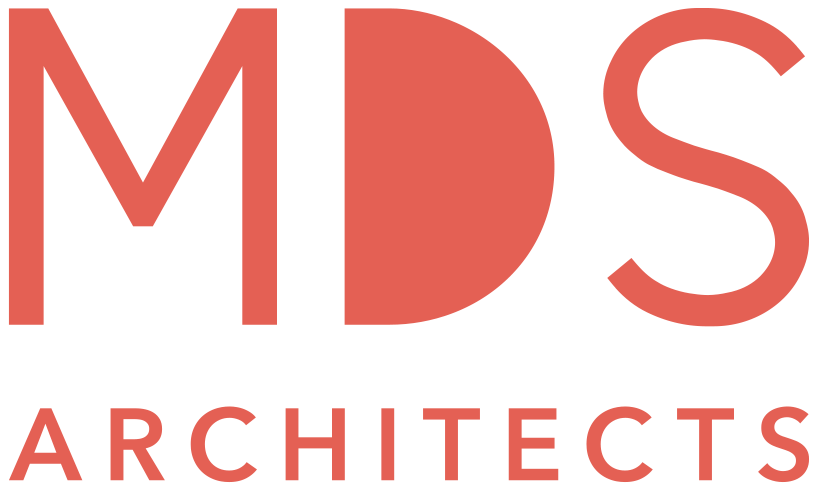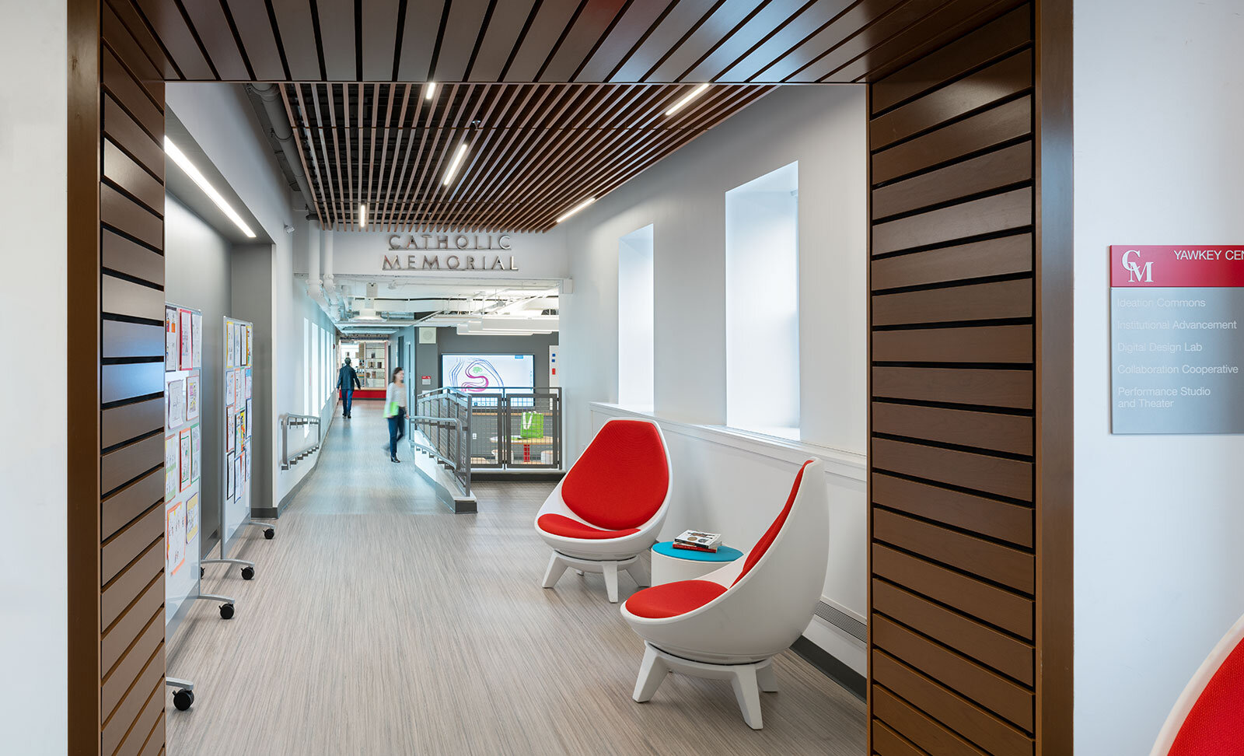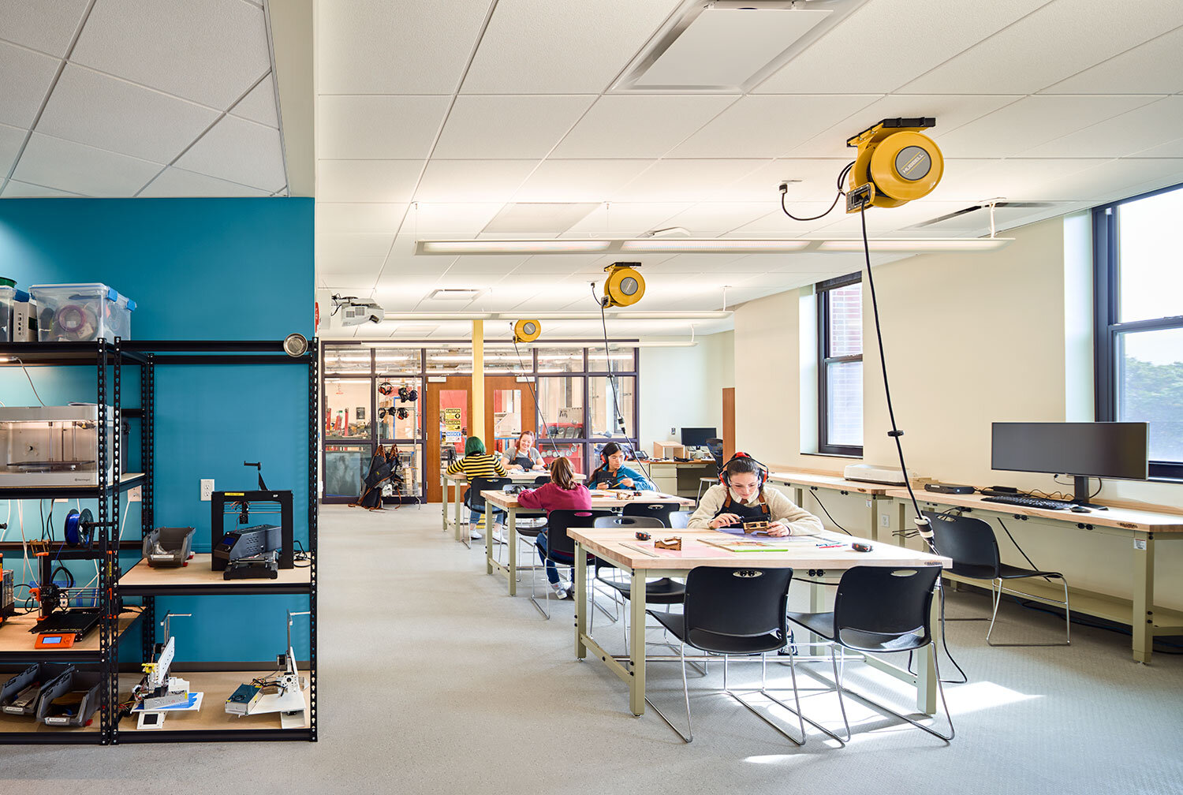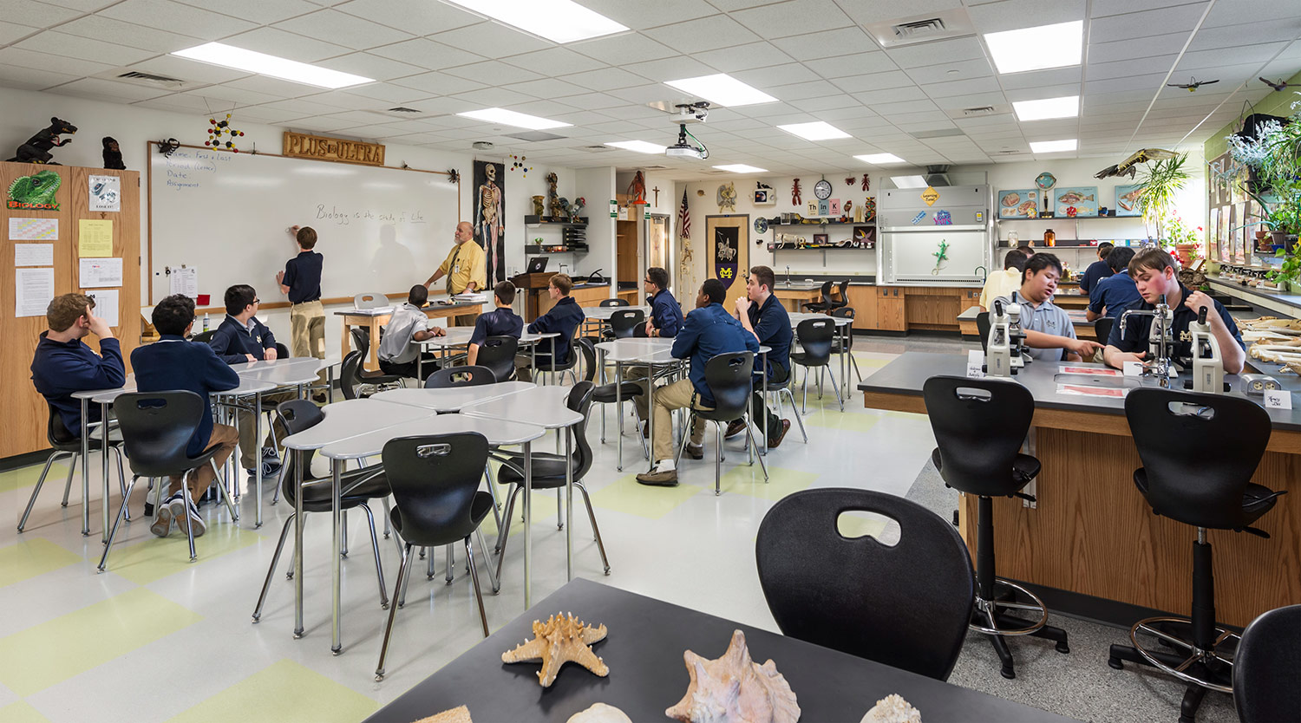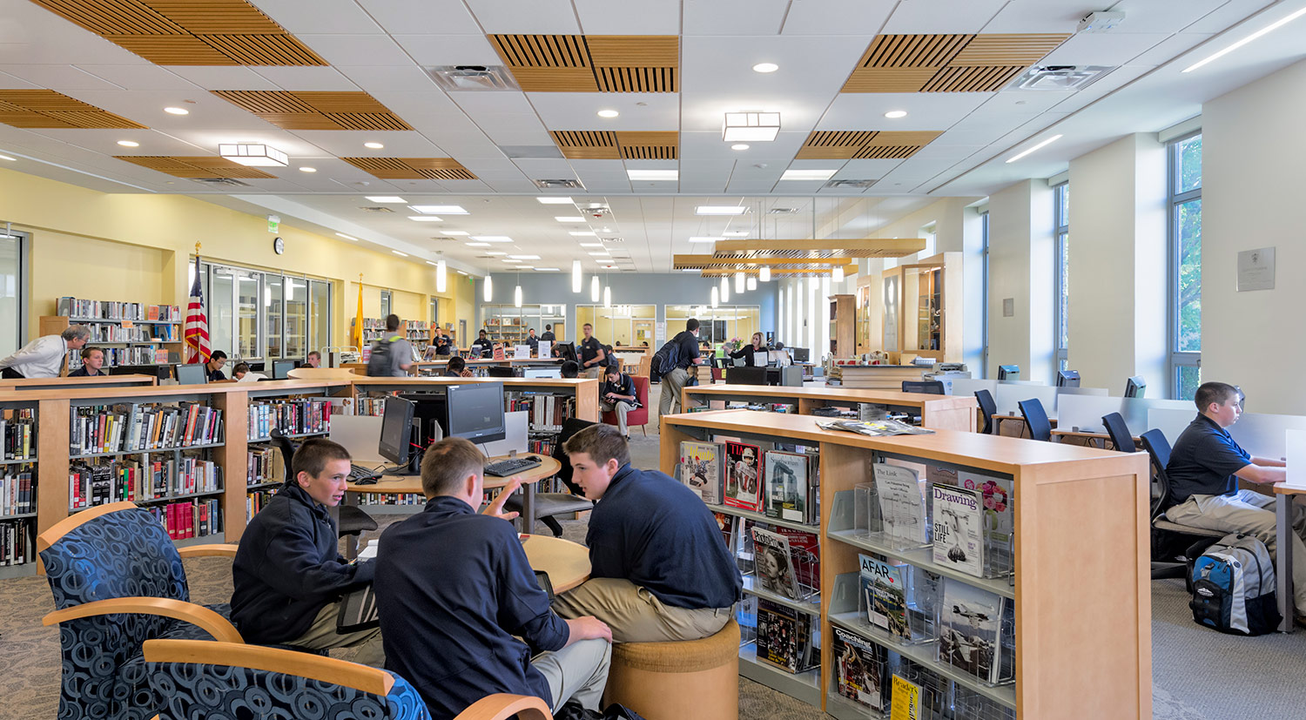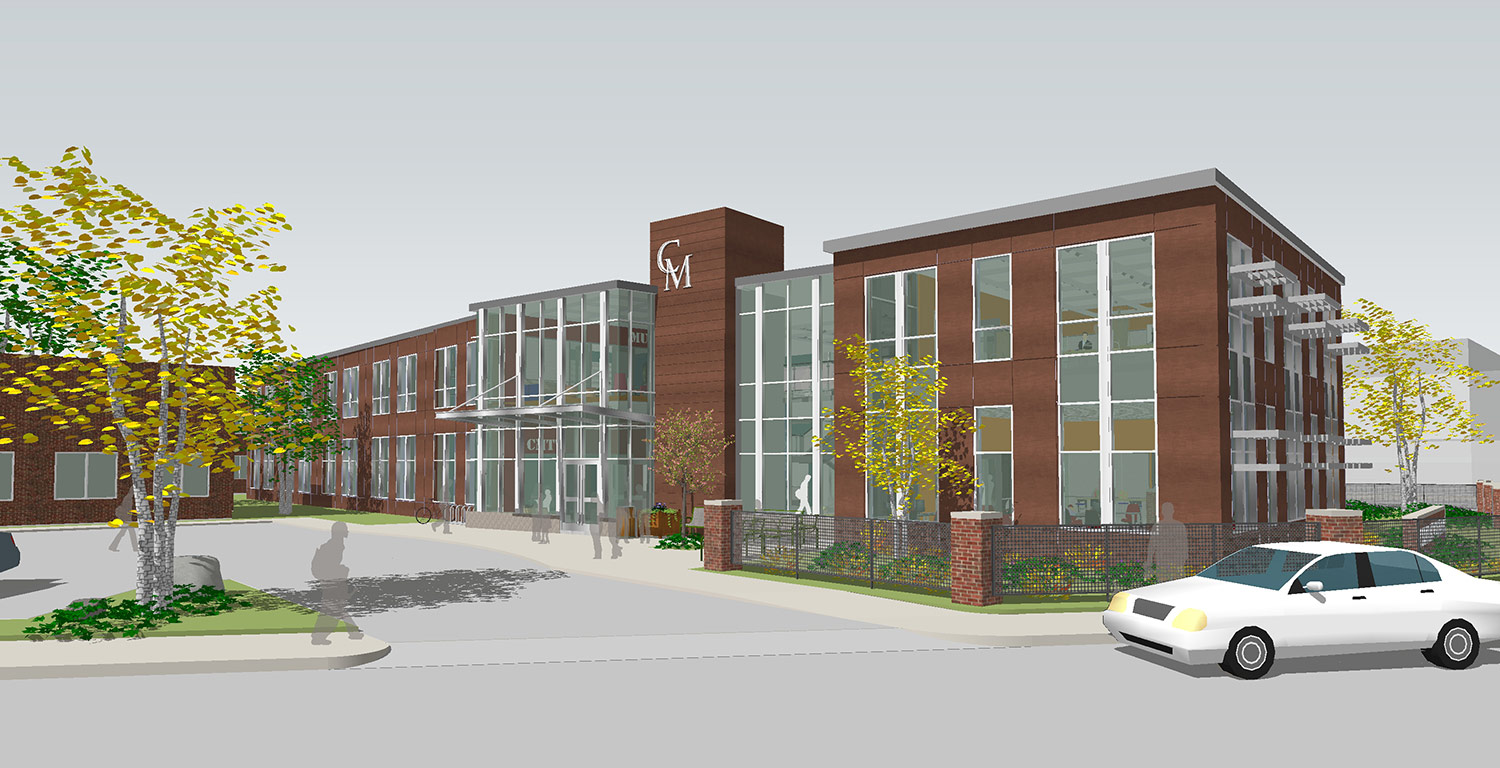Catholic Memorial School
Center for Integrated and Applied Learning
WEST ROXBURY, MA
Studio E – Presentation Studio
The new Center for Integrated and Applied Learning (CIAL) is Catholic Memorial’s hub for hands-on, project-based learning. It is a series of flexible, interdisciplinary studios designed to foster exploration, creativity, team-based activities and the development of STEAM skills. Occupying a 8,000 sf former residential wing, our design updates the image of the 1970s school and creates engaging environments for the college preparatory school for boys recognized for its rigorous and value-centered academic programs.
Center for Integrated and Applied Learning Entrance
Envisioned as a series of flexible, interdisciplinary studio spaces, the CIAL is a new type of learning environment that fosters exploration, team-based activities and the development of a range of STEAM skills.
Studio B – Build/Create Studio
CIAL Second Floor Entrance and Informal Presentation Area
Flexible Meeting Room and Breakout Area
Intended to spark imagination and idea generation, Studio A is the Wet Lab/Art Studio, supporting a wide range of STEAM activities.
Studio B, the Build/Create Studio, is a maker’s workshop where students can test ideas, develop prototypes and practice the iterative nature of the design process.
Studio C is the Digital Studio where students can design, create and edit digital media through coding and production of audio and visual content.
Envisioned as a collaboration cooperative, Studio D is the Collaborate/Share Studio, where students receive feedback, refine their work and build ideas.
Studio E, the Presentation Studio, is where students showcase and publicly share their work. This black box theatre will support academic course work for English, Speech and other programs, in addition to music, theatrical performances, and other after school activities.
To encourage teacher/student interaction, faculty work areas and common meeting spaces are distributed among the studio spaces.
Our renovation included the redesign of the school’s Spring Street and Baker Street facades, with an expansion on the east end to create the double height space needed for the black box theatre. The CIAL welcomed students in September 2020.
Studio C – Digital Studio
