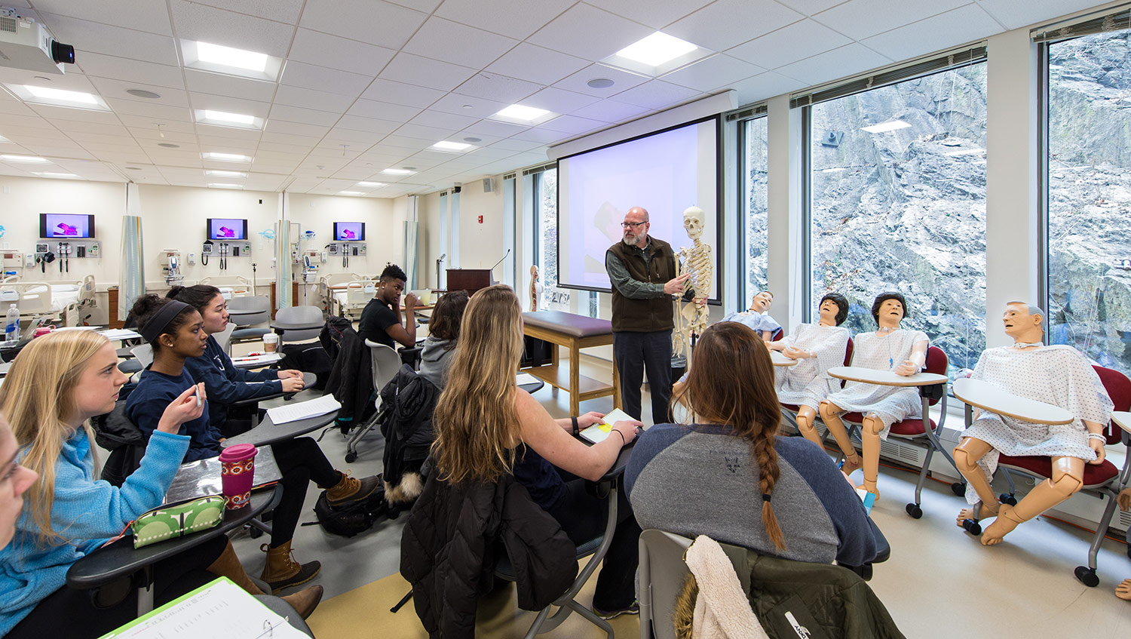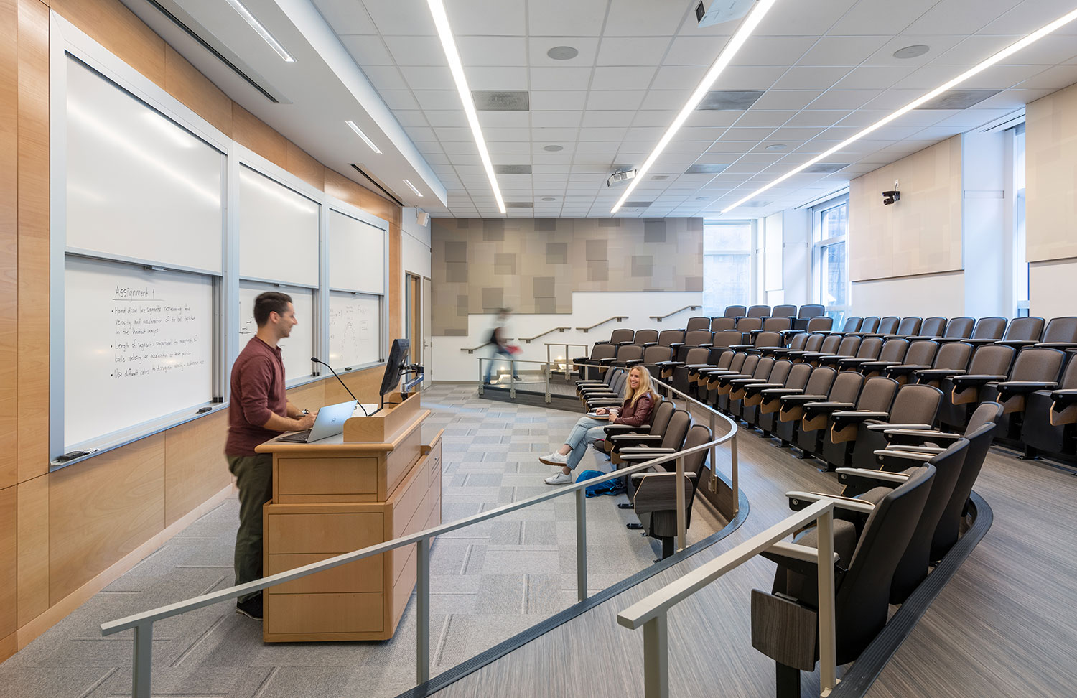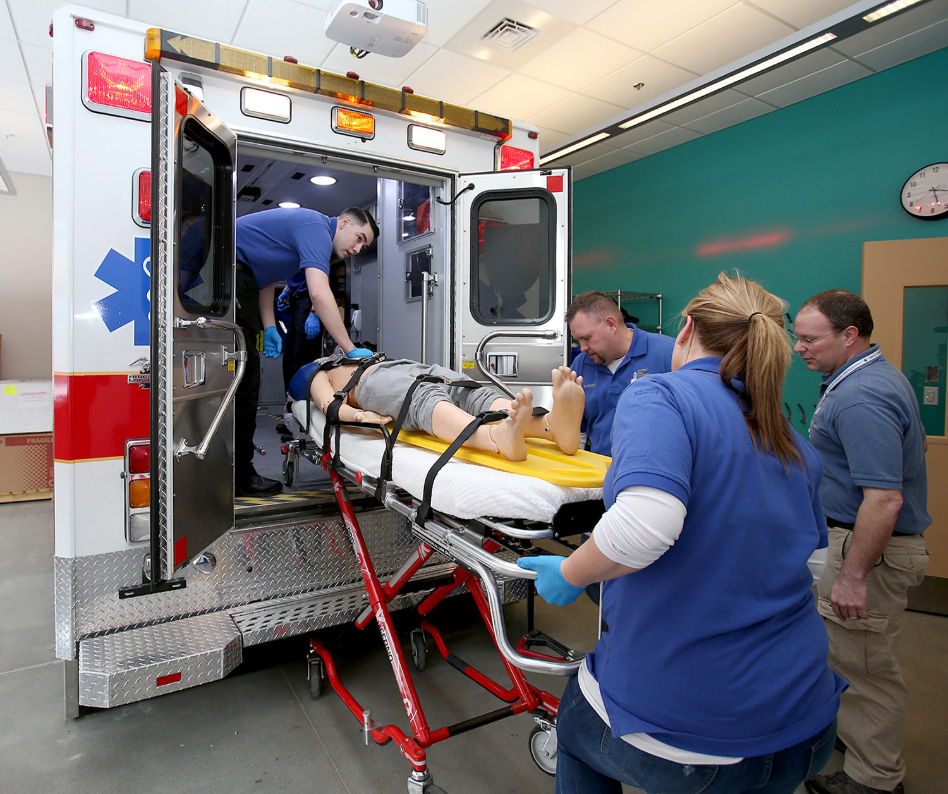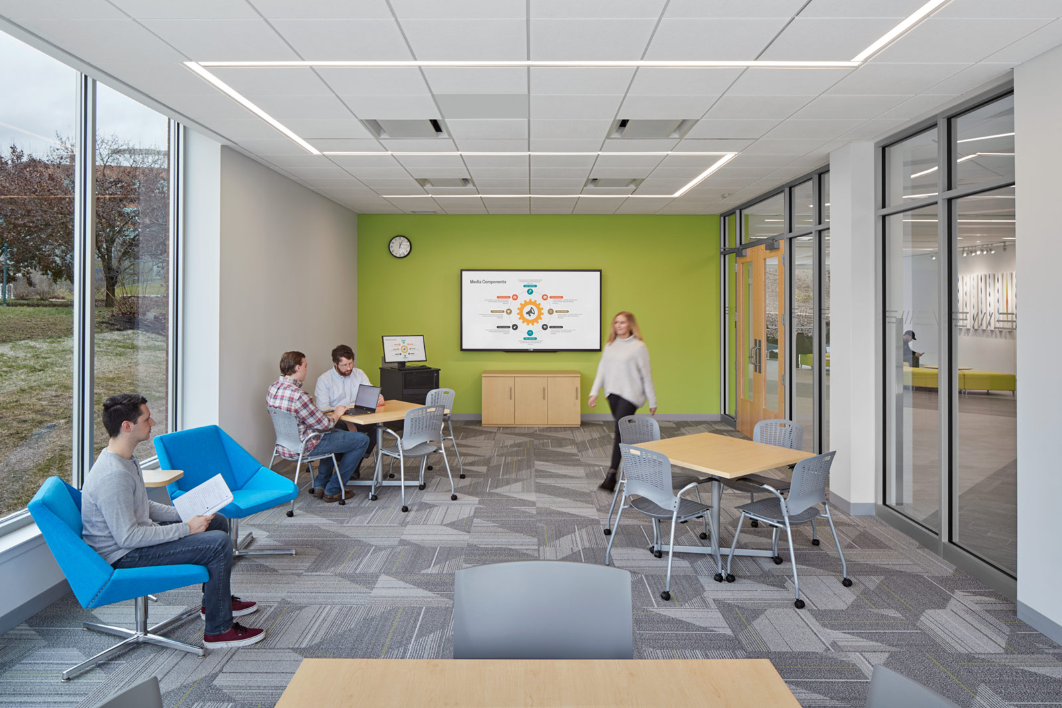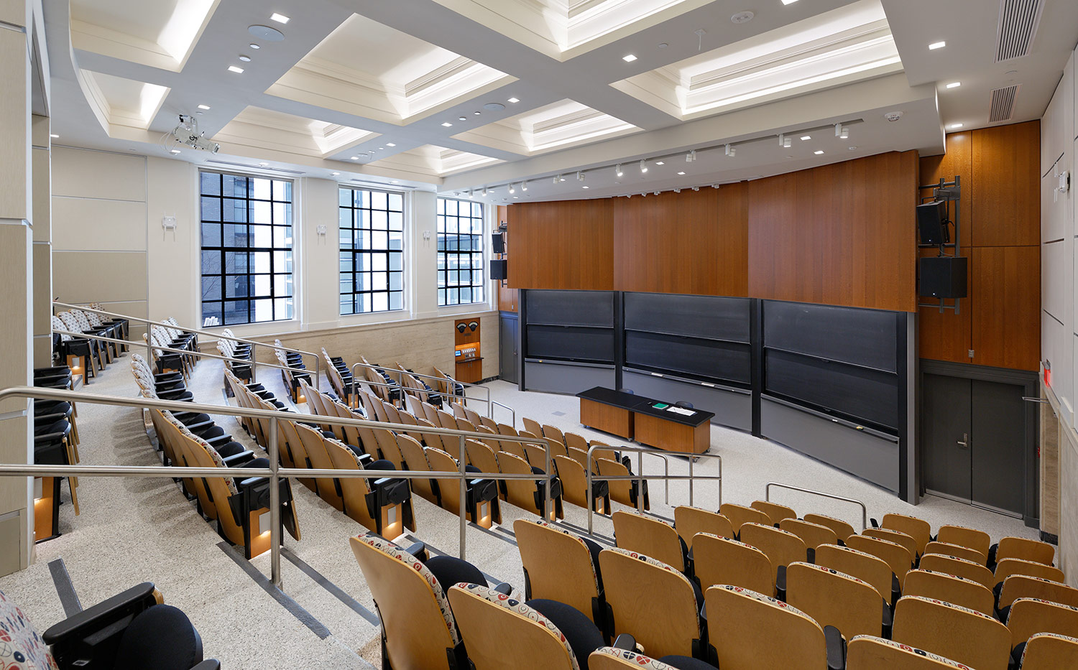Boston College
Maloney Hall Renovation
CHESTNUT HILL, MA
Maloney Hall is the new home to Boston College’s Connell School of Nursing, Departments of Mathematics and Economics, and an expanded Office of the Dean of Students. Formerly programmed as an administrative building, the 2001 building was reconfigured in response to an increased need for academic space. Our renovation encompassed 87,000 sf on floors 2-5 and was implemented in four phases over several years to enable full occupancy of the building during construction.
Connell School of Nursing Classroom
Connell School of Nursing
The new and expanded facilities for the Connell School of Nursing combine graduate and undergraduate program uses. In keeping with today’s team-driven, collaborative approach to health care, the design features an open floor plan with neighborhood-like clusters that encourage sharing, interaction and collaboration. Academic spaces include simulation facilities, in addition to flexible classrooms and seminar rooms that support a range of instruction methods.
Stained glass panels are a popular design feature that mark the entrance to the Connell School of Nursing faculty and staff offices on the third floor. The panels depict Saints connected to the practice of nursing and were previously located in Cushing Hall, the Connell School’s former location. As part of our renovation, the panels were refurbished and relocated. In addition, images of the stained glass were reproduced on film and installed in their former location in Cushing chapel.
Student Lounge
In keeping with today’s team-driven approach to health care, the Connell School of Nursing's facilities encourage sharing, interaction and collaboration.
Connell School of Nursing Classroom
Connell School of Nursing Simulation Lab Control Room
Connell School of Nursing Simulation Lab
Connell School of Nursing Dean's Suite
Connell School of Nursing relocated stained glass panels
A defining feature of the Mathematics Department, chalkboards put math on display and shape a range of environments for learning and interaction in classrooms, corridors and offices.
"Math in the corridors"
Department of Mathematics
The Mathematics Department facilities are designed to advance teaching and research practices and enhance the department’s collegiality. Chalkboards positioned throughout the department’s classrooms, corridors, and offices put math on display and shape a range of spaces for learning and collaboration.
Math Classroom

