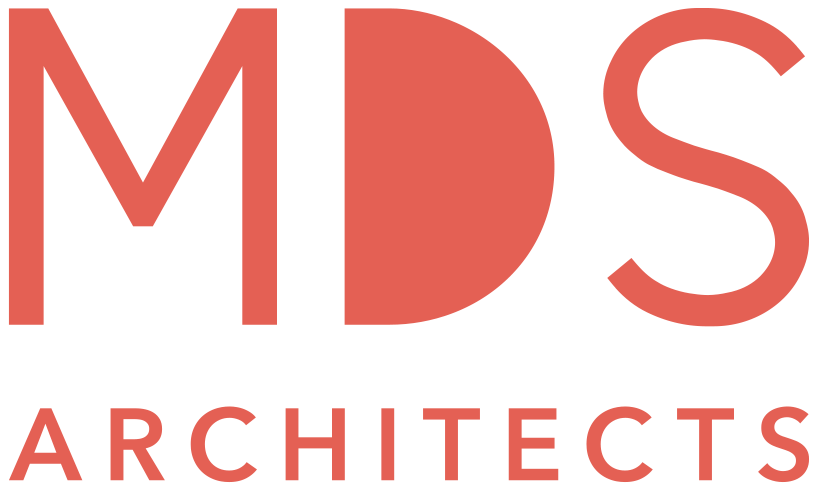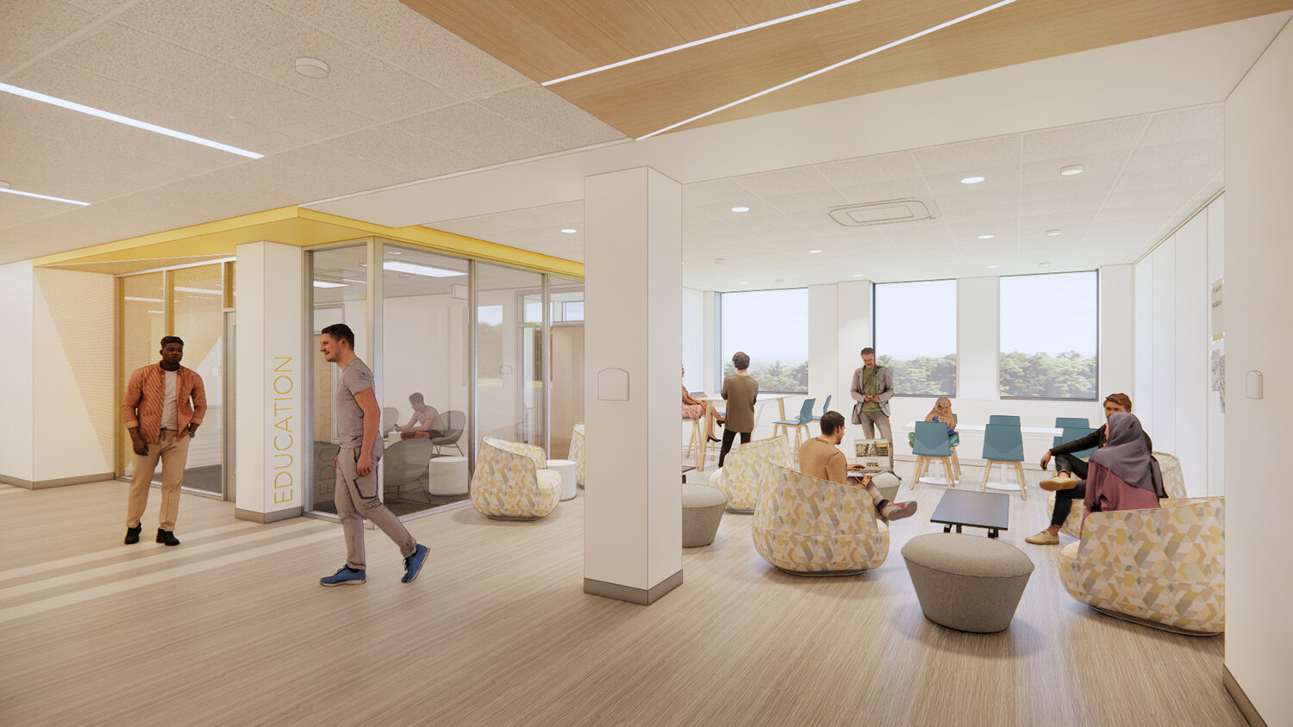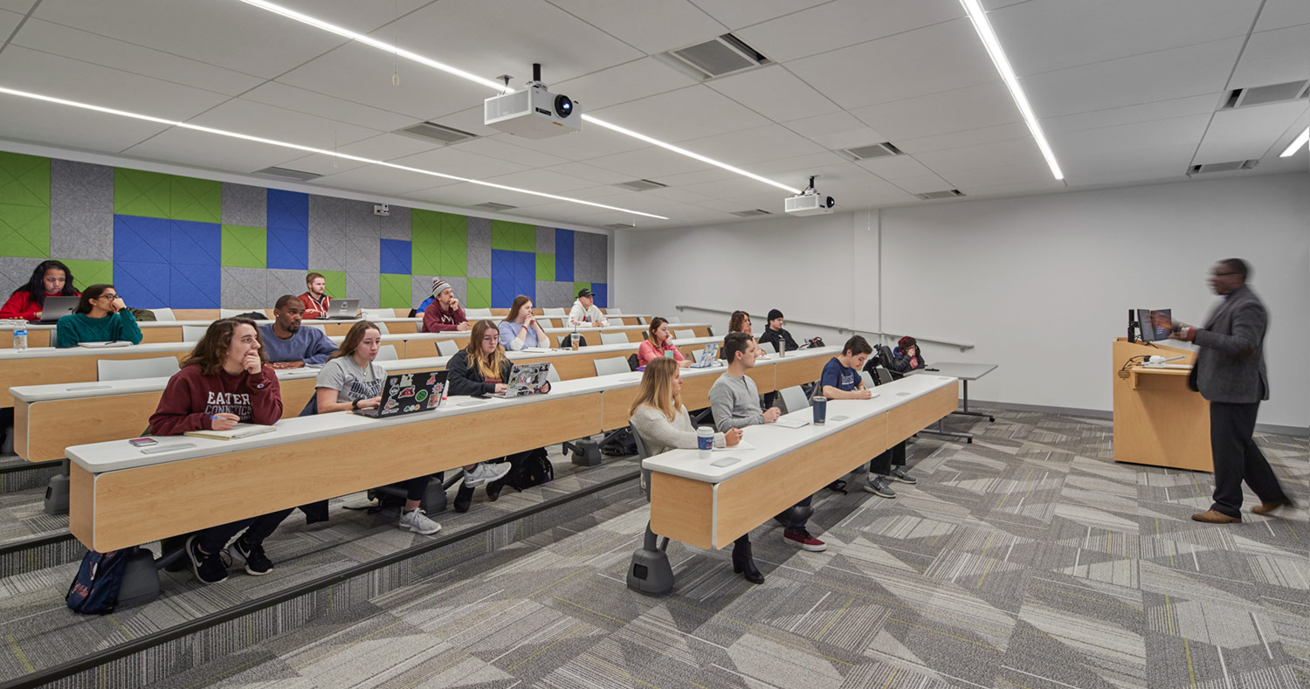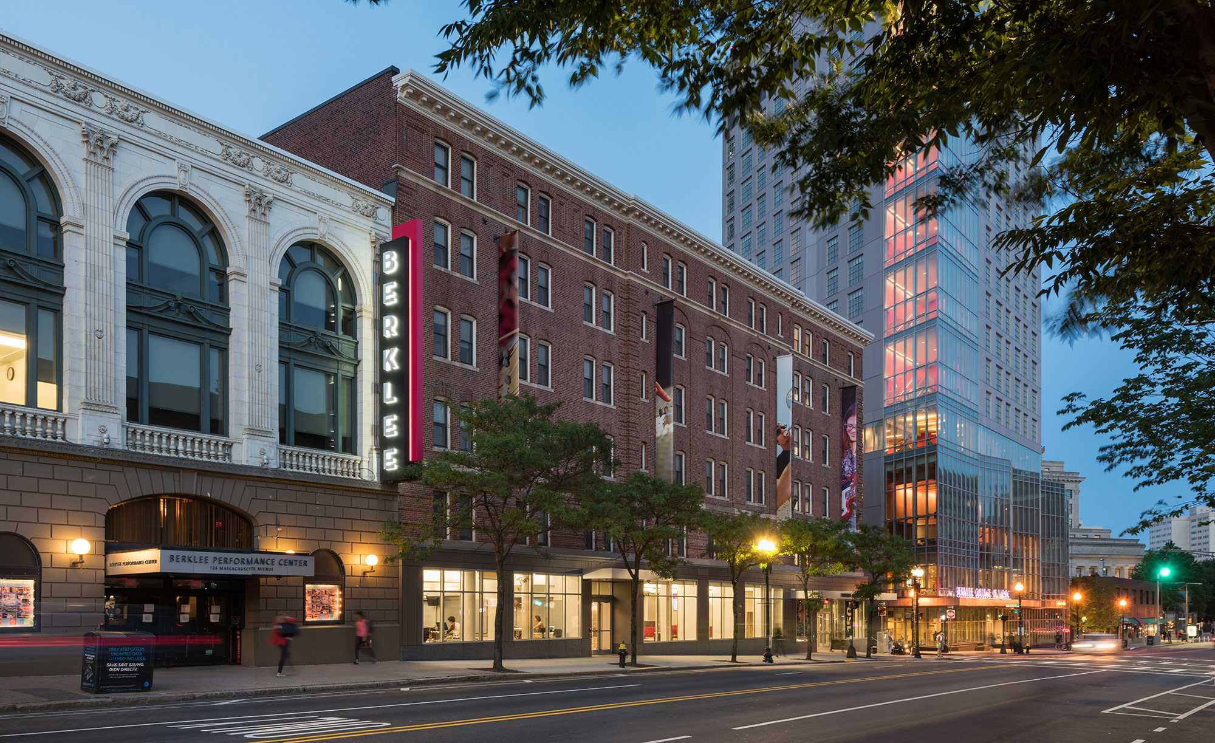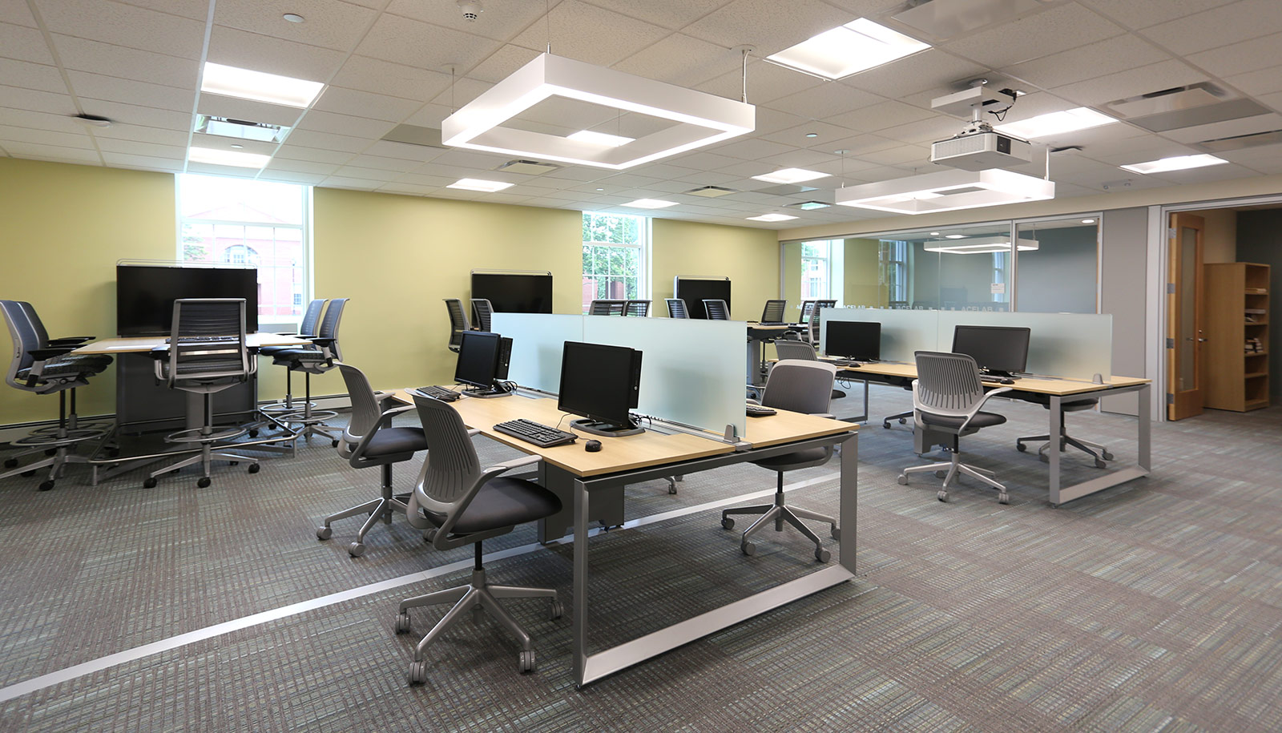Wheaton College
Diana Davis Spencer Discovery Center Renovation
NORTON, MA
Fab Lab
A nexus for socially-minded entrepreneurship, collaboration, and scholarship, Wheaton College’s Diana Davis Spencer Discovery Center is a contemporary academic hub befitting Wheaton’s bold liberal arts and sciences curriculum. It is home to the Departments of Business, Psychology, Nursing, Computer Science, and Media Services. It also houses to the Filene Center for Academic Advising and Career Services, as well as many of Wheaton’s Innovation Spaces—including the Social Entrepreneurship Studio, Fab Lab, Fiber Lab and Machine Shop.
Our renovation transformed the outdated 1960s laboratory and classroom building (formerly known as the Old Science Center). The project modernized teaching spaces and addressed important building system upgrades—including replacement of HVAC, plumbing, and electrical distribution systems. These improvements provide greatly improved comfort and efficiency to building occupants. The total scope of the renovation was 60,000 sf. The renewed building was dedicated in May 2022.
Social Entrepreneurship Studio
The Social Entrepreneurship Studio is prominently located adjacent to the main entrance and lobby and neighboring Fab Lab and Machine Shop.
Social Entrepreneurship Studio and Fab Lab
The Business Department, Wheaton’s fastest growing department, is located on level 2 in an expanded suite to accommodate its anticipated growth. The Social Entrepreneurship Studio is where students learn about leadership, networking and crafting their personal brands. It is located adjacent to the main entrance and lobby. The neighboring Fab Lab and Machine Shop is a dynamic makerspace. It is equipped with a desktop mill, 3D printers, laser cutter, and drones. Designed as a beacon, welcoming to students of all backgrounds, transparency into the corridor puts innovation and creativity on display.
Fab Lab
Our renovation modernized outdated classrooms and substantially increased the number of classrooms—including TEAL classrooms and seminar rooms—providing the Registrar’s Office much greater flexibility in assigning classes.
Breakout Area
Third Floor Classroom
Third Floor TEAL Classroom
The Psychology Department, Wheaton’s largest major, was relocated from another campus building to level 3 of the Discovery Center. In addition to a range of classrooms, the Psychology suite includes Experimental Research Labs, meeting rooms, student study areas, increased office space, and new Faculty Research Labs.
Wheaton’s new Nursing Program builds upon Wheaton’s collaborative, interdisciplinary liberal arts foundation and emphasizes the strength of diversity, equity and inclusion in health care. Its state-of-the-art facilities includes five Sim Labs — ICU, Labor and Delivery, Home Health Apartment, Pediatric and General Hospital. Each has a control room and dedicated nursing station. In addition, four debrief rooms provide space for review of the hands on sessions in the Sim Labs. A Skills Lab features six patient beds, four exam tables, and a classroom-like teaching area. Academic offices, Medical Equipment storage, and a student lounge area complete the Nursing program suite.
The renovation substantially increased the number of classrooms and seminar rooms, including Technology Enabled Active Learning (TEAL) classrooms. This provides the Registrar’s Office much greater flexibility in assigning classes. Our renovation also increases the amount of faculty and staff offices, meeting and lounge spaces to enhance operations.
The new Nursing Program builds upon Wheaton’s collaborative, interdisciplinary liberal arts foundation and emphasizes the strength of diversity, equity and inclusion in health care.
Nursing Skills Lab
The Filene Center for Academic Advising and Career Services is where students work collaboratively with faculty and advisers to explore their academic and personal development goals and connect their classroom experiences with career pathways.
Existing Filene Center
The Filene Center for Academic Advising and Career Services, located on levels 2 and 3, is where students work collaboratively with faculty and advisers to explore their academic and personal development goals and connect their classroom experiences with career pathways. New furniture and finishes refresh the Filene Center and create a range of environments for one-on-one and group meetings.
Filene Center for Academic Advising and Career Services
Filene Center for Academic Advising and Career Services
