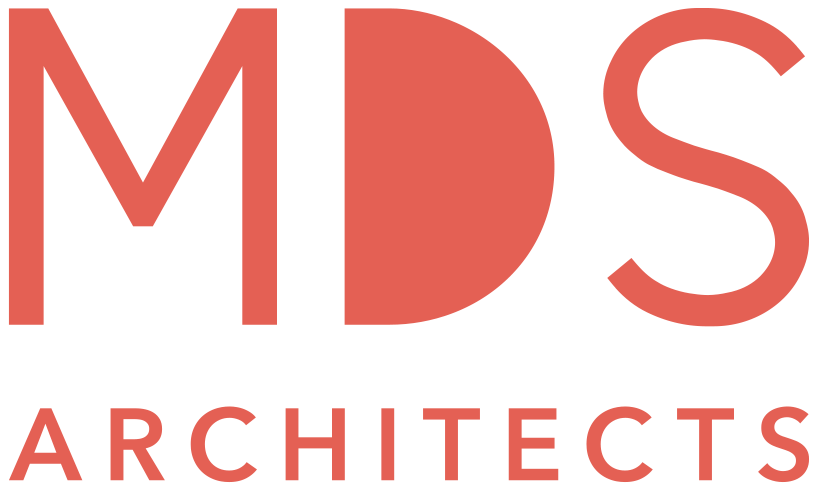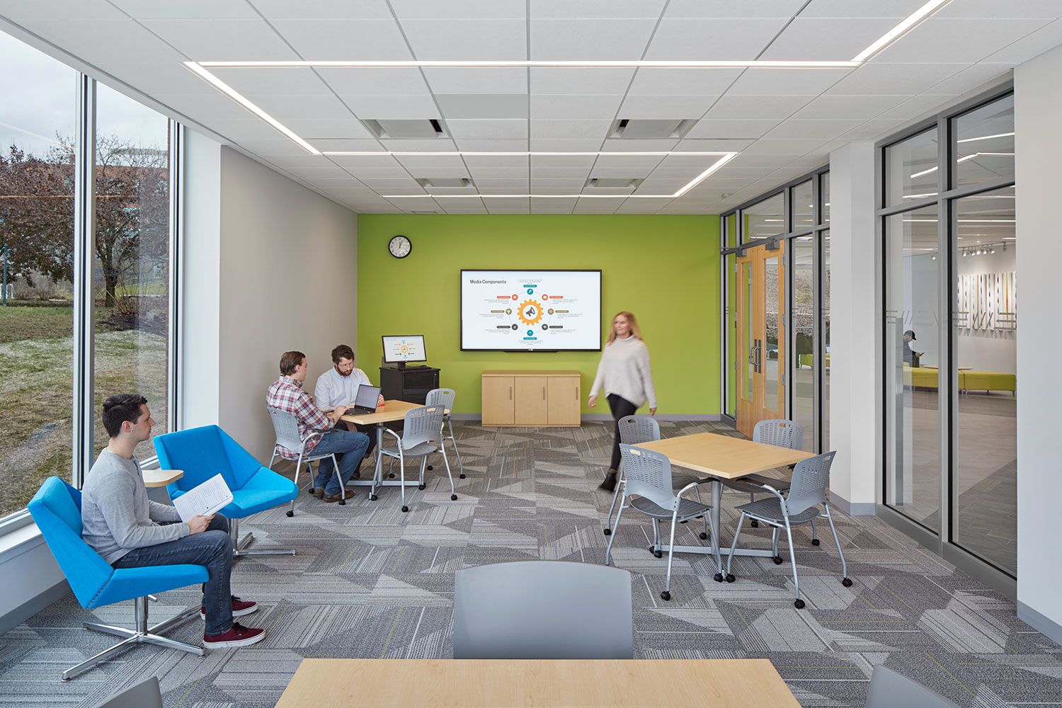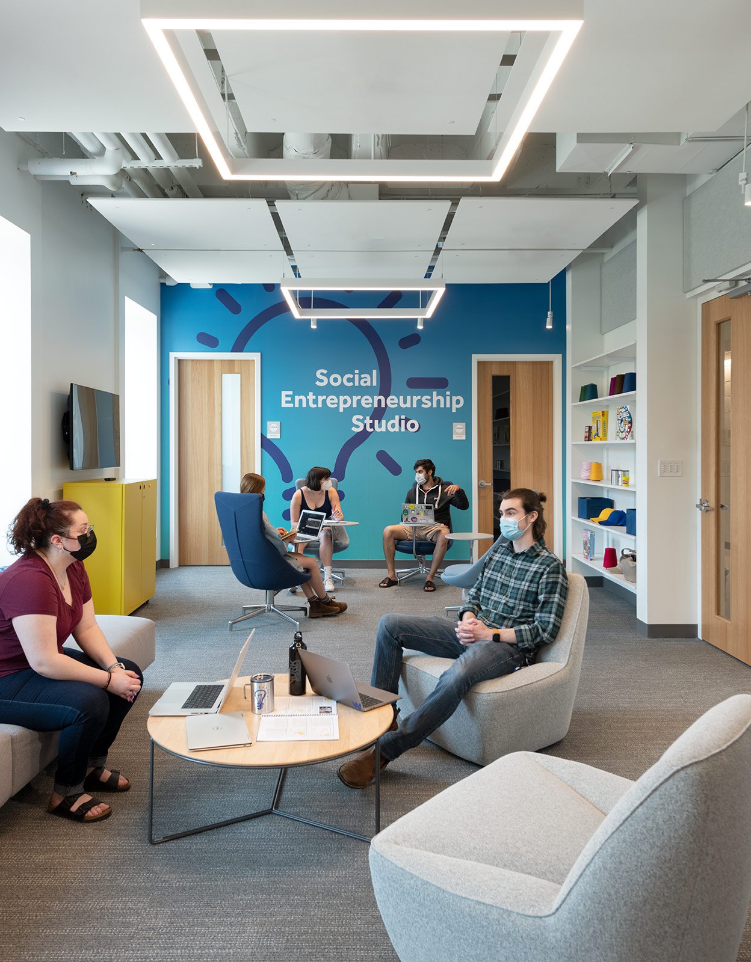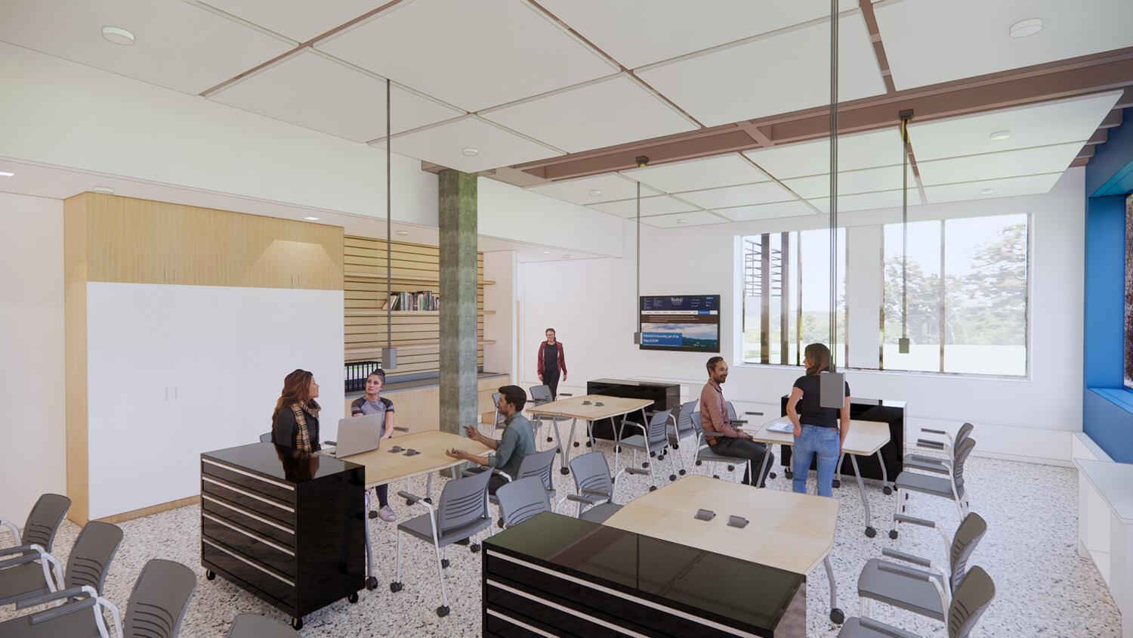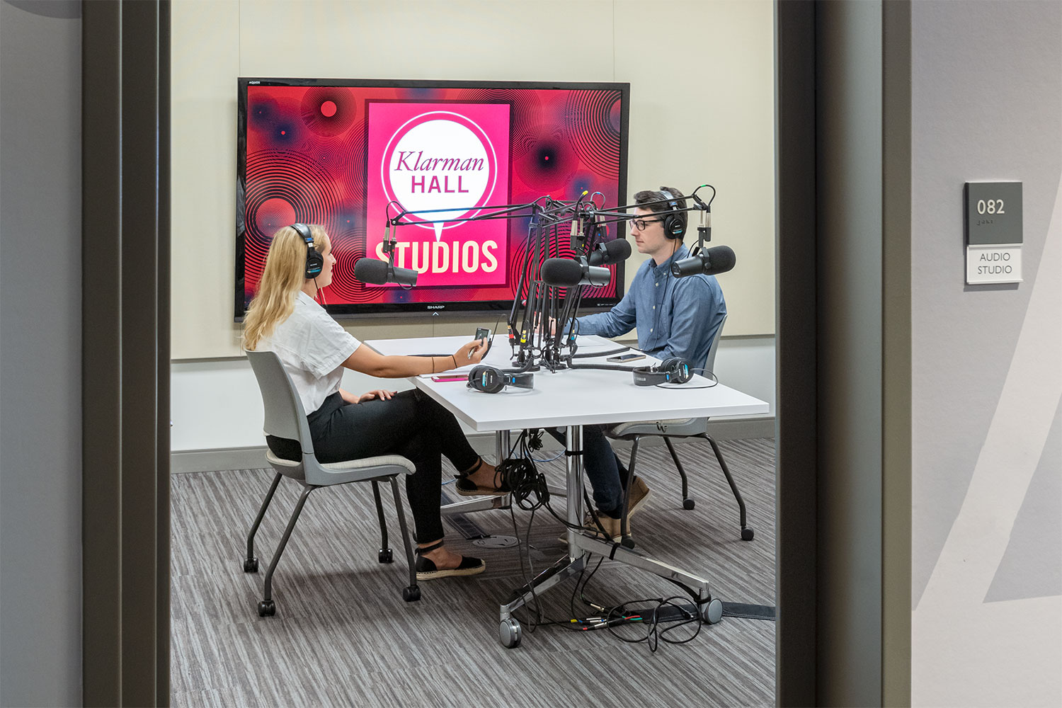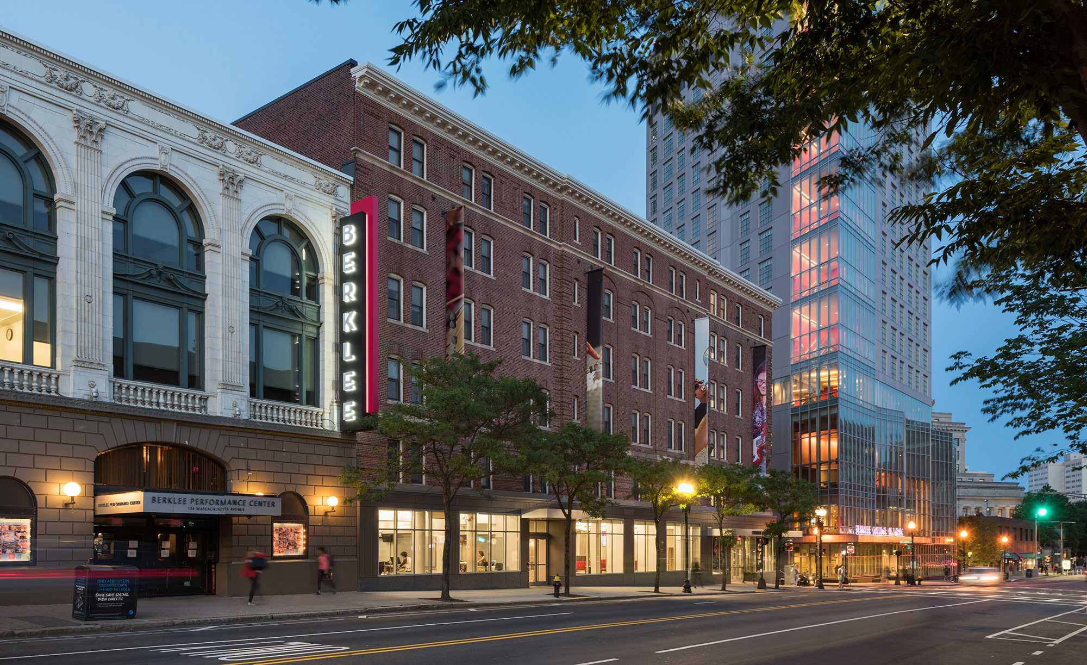Eastern Connecticut State University
Communications and Goddard Hall Renovation
WILLIMANTIC, CT
Communications Lobby
Eastern Connecticut State University's (ECSU) Goddard Hall and Communications are two interconnected 1960s and 1970s buildings located in the heart of the ECSU campus. Our comprehensive renovation of these two buildings created improved academic spaces, high tech media studios, student lounge areas, and academic offices for five departments.
Communications is home to the University’s Communications Department and includes high tech, mass media instruction spaces, a renovated television studio and radio station in addition to general classrooms, seminar rooms, a tiered lecture hall and departmental offices. Goddard Hall includes a Kinesiology and Physical Education suite, research suite for the Department of Psychology, general classrooms, and academic departmental offices.
Communications Entrance
We introduced transparency throughout the interior to showcase creativity and engagement.
Radio Station
Casual Seating Area
Entry improvements to Communications increase the Communications Department’s presence on campus and shape an expanded lobby and student lounge area. A consistent interior aesthetic unifies the two buildings. Our design introduced transparency, bright colors, graphic floor patterns, contemporary furniture and lighting to create a welcoming and dynamic campus hub. Casual seating areas interspersed throughout the corridors complement the academic spaces and invite students to linger.
The project included full renovation of building systems, envelope improvements, and is designed to meet or exceed Connecticut’s High Performance Building Standards. Renovation of the Communications Building (Phase 1) opened for the fall 2018 semester. A renovated Goddard Hall (Phase 2) welcomed students and faculty for the fall 2019 semester.
Corridor
Mulitpurpose Room
Lecture Hall
A range of student lounge and meeting areas with fresh interior finishes unify the two buildings and enhance the student experience.
Goddard Hall Lobby
Corridor
Seminar Room
Recording Studio
TV Studio
Kinesiology & Physical Education Lab
Classroom
Kinesiology & Physical Education Lab
Kinesiology & Physical Education Department Conference Room
