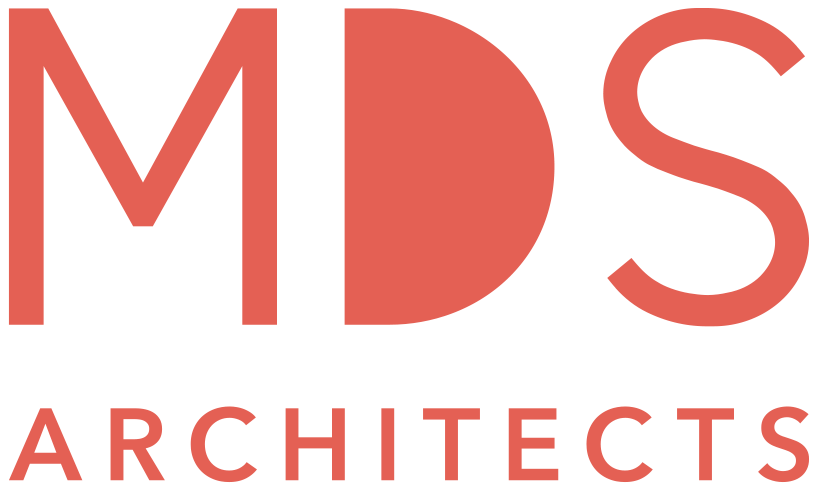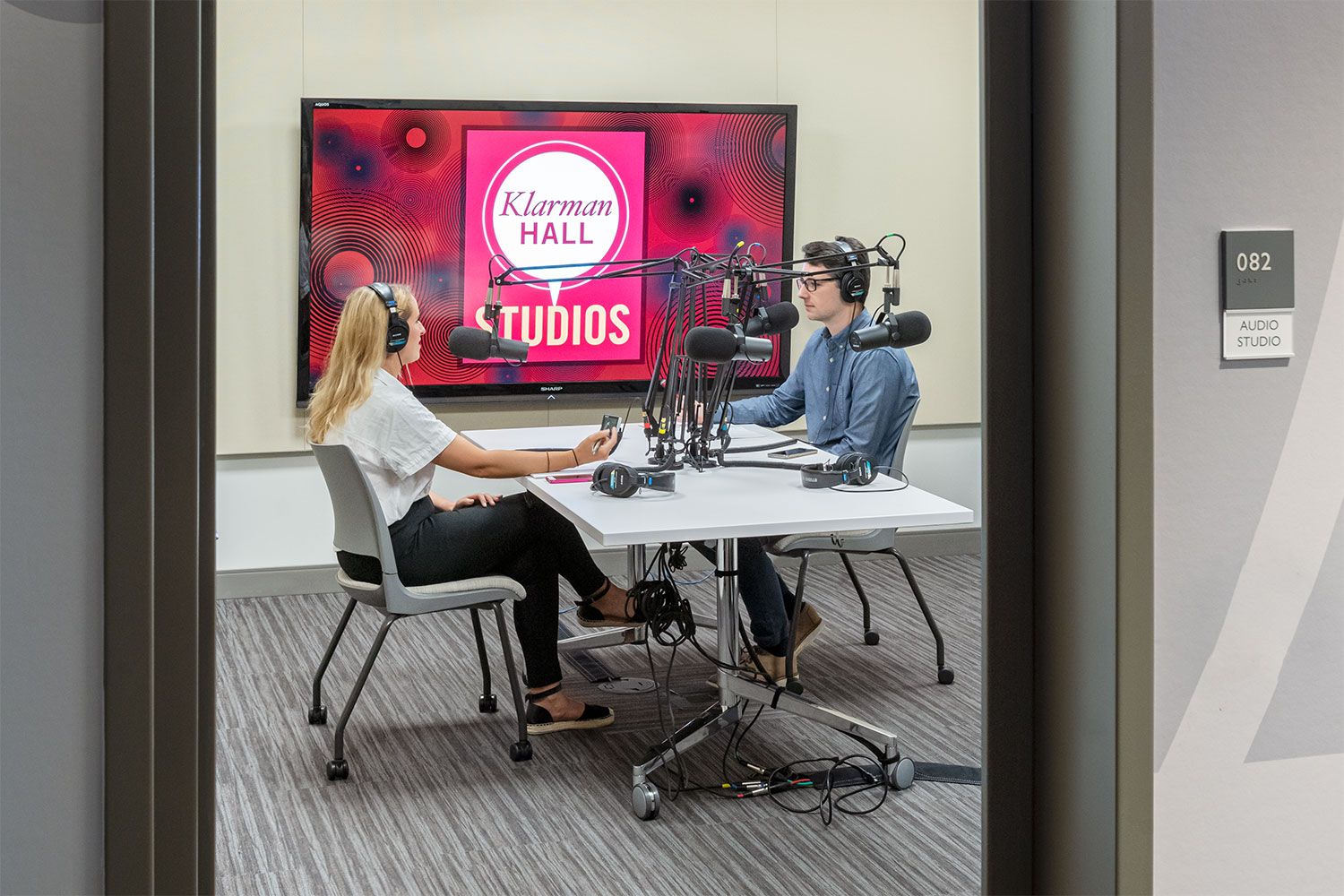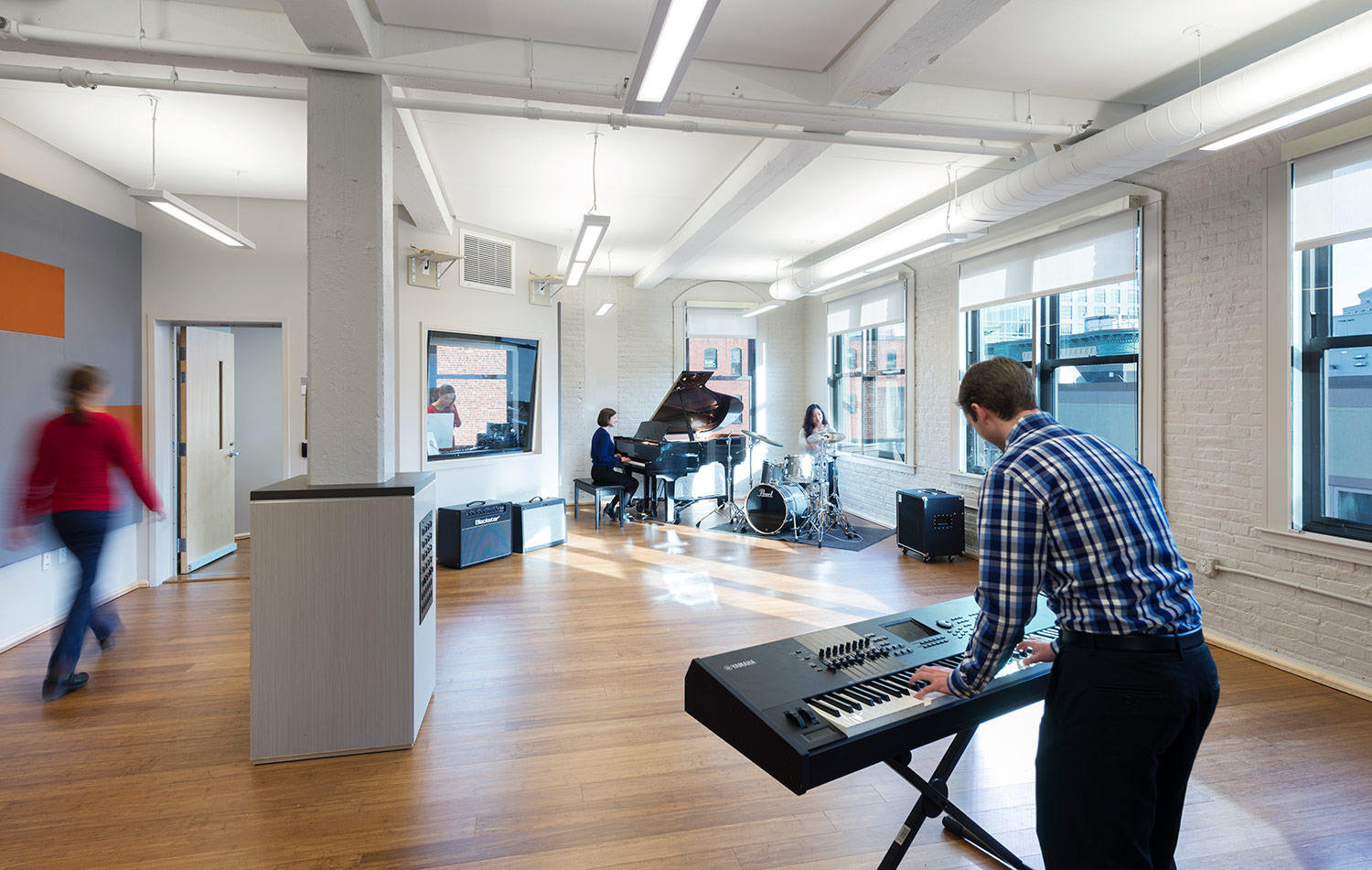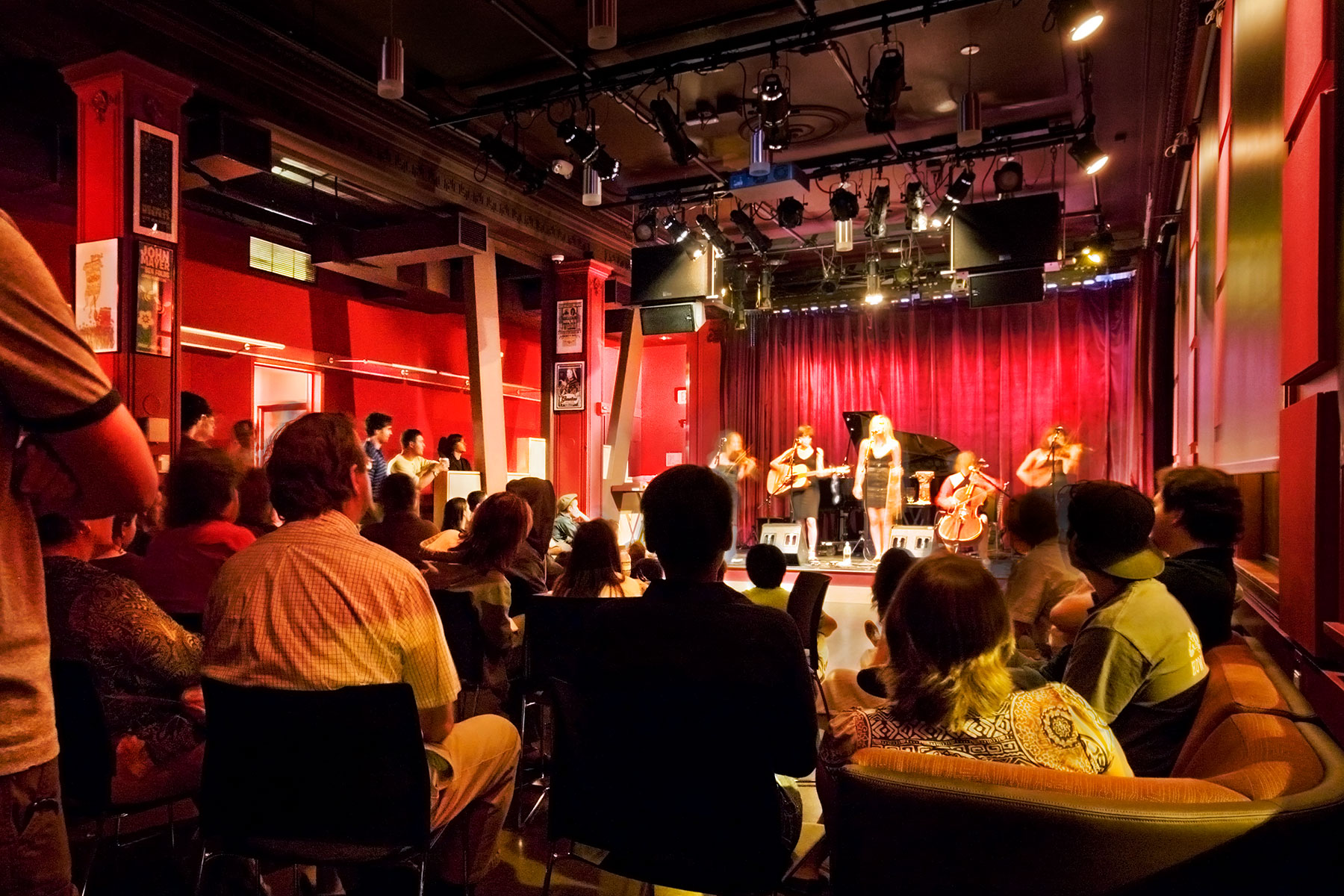Berklee College of Music
150 Massachusetts Avenue Renovation
BOSTON, MA
View from Massachusetts Avenue
The historic 138–150 Massachusetts Avenue complex is one of the core academic and student life buildings at Berklee College of Music, located at the crossroads of its Boston campus. Over the past 18 years, MDS has completed multiple renovations to the 1904 former hotel, upgrading academic and student life spaces, and creating and later expanding the Stan Getz Library and Media Center.
Our most recent renovation involved the removal of the single story, ground level addition along Massachusetts Avenue and Belvidere Street and interior renovations on levels B, A and 1 that improved academic and student life spaces. The project also addressed significant infrastructure deficiencies, created new accessible entries, added a new elevator, and also integrated seismic upgrades. Construction was phased to enable continuous occupancy.
What was previously an inaccessible and unwelcoming entrance to an academic and student life building is now a thriving campus hub. The new transparent storefront reveals Berklee music and culture and fosters greater community engagement.
Conditions prior to our renovation
View from Massachusetts Avenue
New entrance
Model diagram showing the complex's different levels and the elevator that was added in Phase 1 of our renovation.
Accessible ramps now connect Levels 1, A and B.
What was previously an inaccessible and unwelcoming entrance to an academic and campus life building is now a transparent and animated storefront that reveals Berklee music and culture.
Interior improvements created practice rooms, classrooms, student lounges, academic offices and support spaces that accommodate revised facility needs. A very popular feature of the renovation is the new Multipurpose Rehearsal Room that was created in what was previously a cafeteria. Reserved by students nearly 24/7, the Multipurpose Rehearsal Room matches the stage depth and acoustic quality of the Berklee Performance Center.
Facade improvements were designed to more closely approximate the appearance of the building when it was the Sherry Biltmore Hotel. The project also created a wider, landscaped sidewalk that enhanced site accessibility and also improved views to the restored St. Cecilia Church on Belvidere Street. Phase one accessibility improvements opened in 2014. Phase two opened in October 2016.
Student Lounge and Elevator Lobby
Multipurpose Rehearsal Room
Reserved by students nearly 24/7, the Multipurpose Rehearsal Room is a counterpart to the Berklee Performance Center, matching its stage depth and acoustic quality.
Turntable Lab
Student Meeting Areas
Electronic Production and Design Sound Suite
Electronic Production and Design Seminar Room














