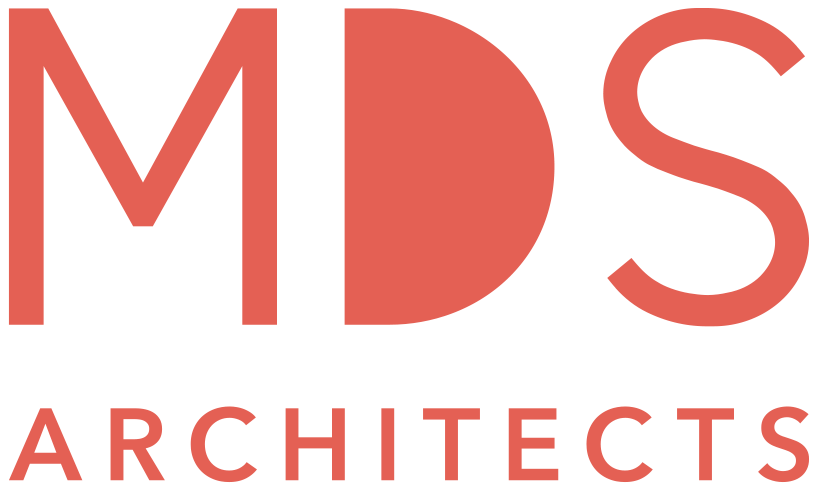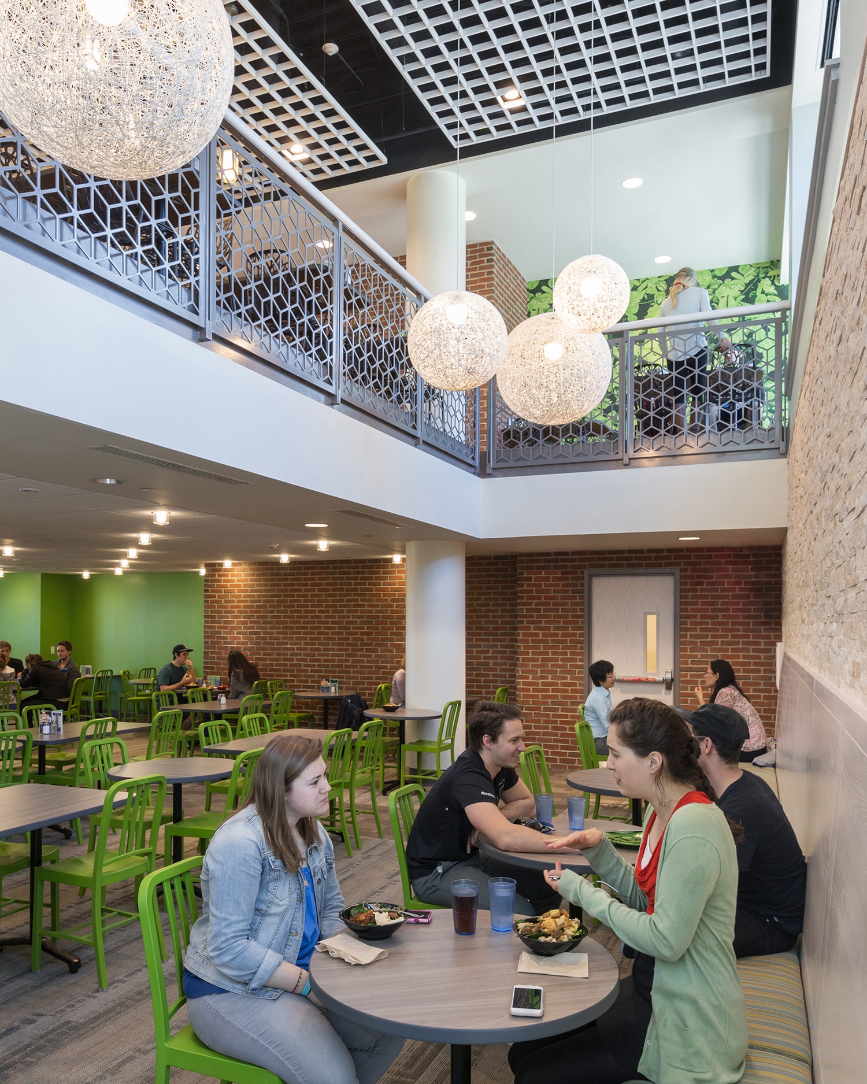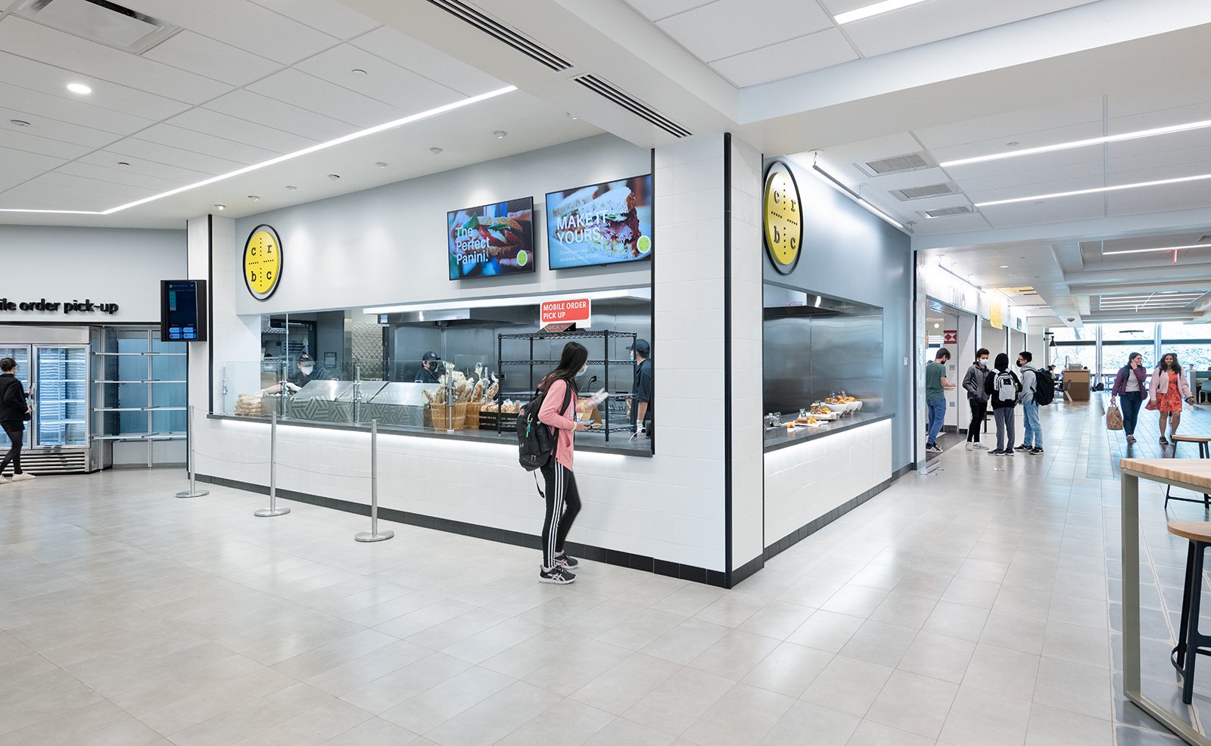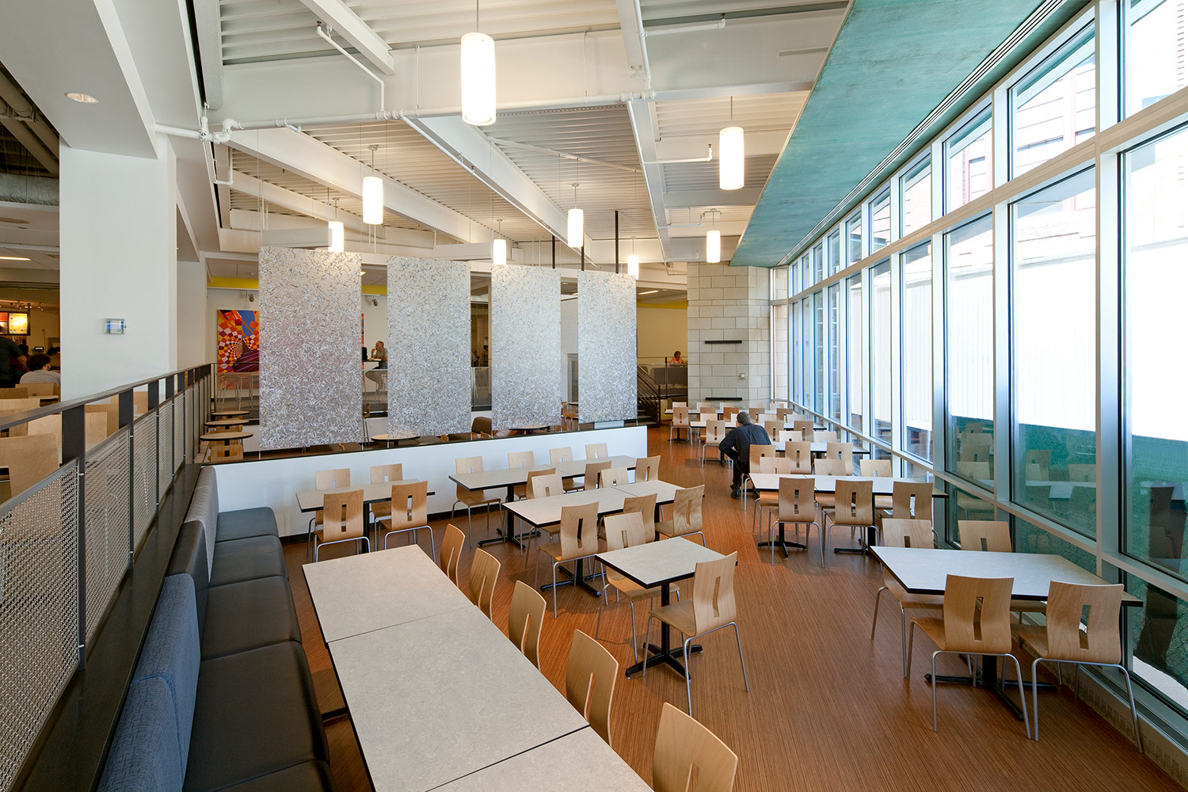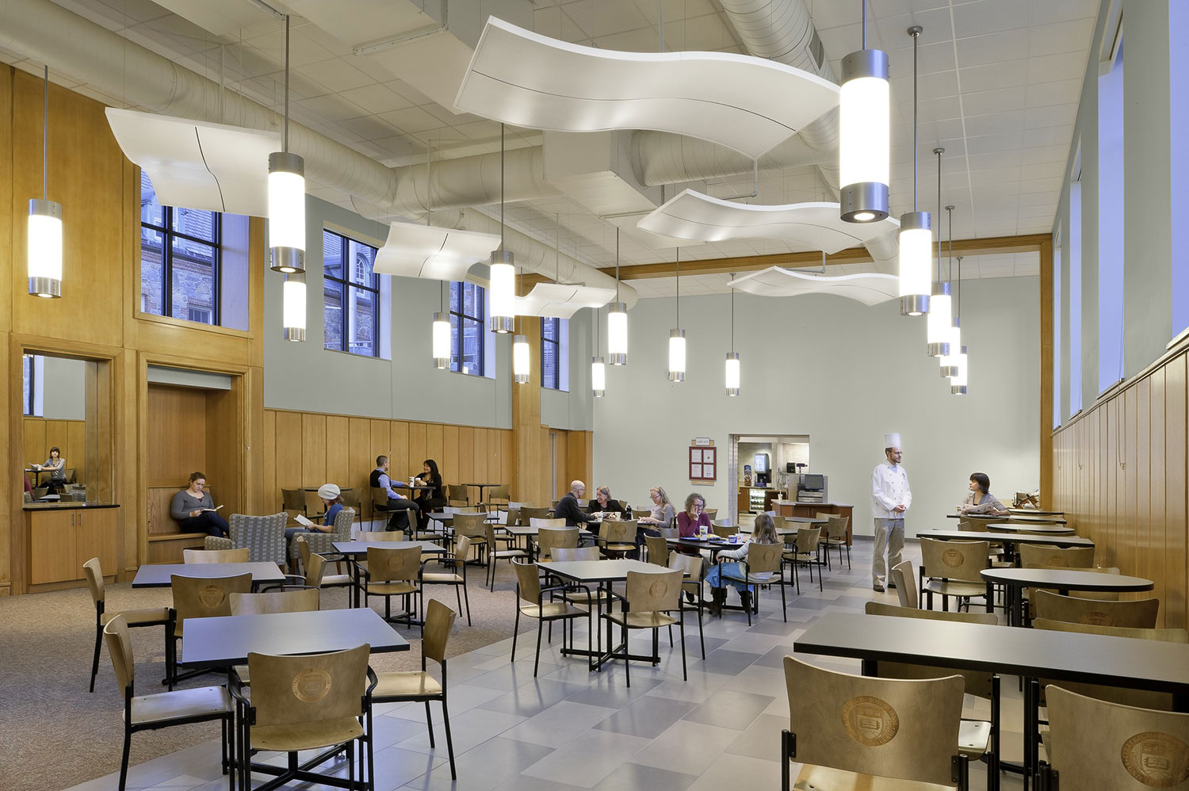University of New Hampshire
Holloway Commons Renovation and Expansion
DURHAM, NH
View towards addition and new grill
Exterior view
Holloway Commons is the largest and most central dining commons at the University of New Hampshire's flagship Durham, NH campus. Prior to our renovation and expansion, the popular dining hub was operating at or above seating capacity. Following a detailed study, MDS designed the 10,500 sf renovation and expansion that increased seat count from 860 to 1270, added a new grill station, and improved circulation through the facility.
Respecting the character of the existing facility, our design approach created a unified dining commons with a range of new seating areas. Graphic wall panels, light fixtures and furnishings shape different seating environments and provide a distinct sense of place. The project opened in February 2016 and was implemented to enable continuous operation of the existing facility during construction.
New third floor seating areas
Designed around a "terrace" theme, furniture, graphic wall panels, lighting and finishes bring the outdoors in and provide a distinct sense of place.
New third floor seating areas
New community table
New mezzanine level seating
