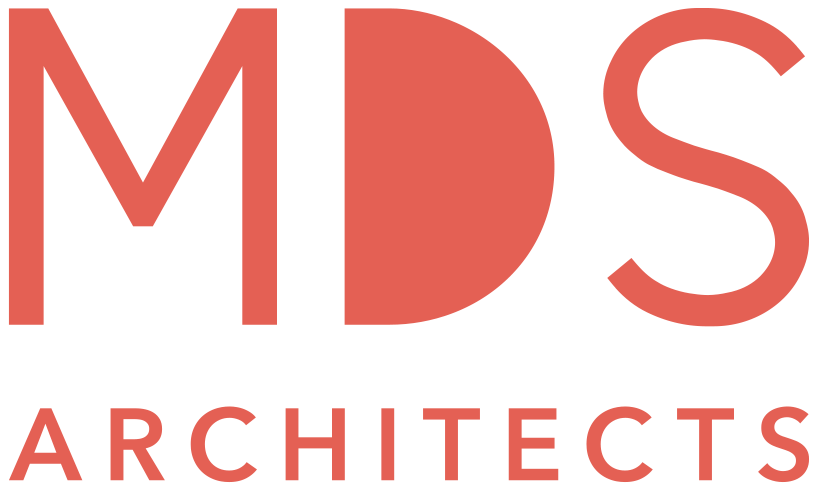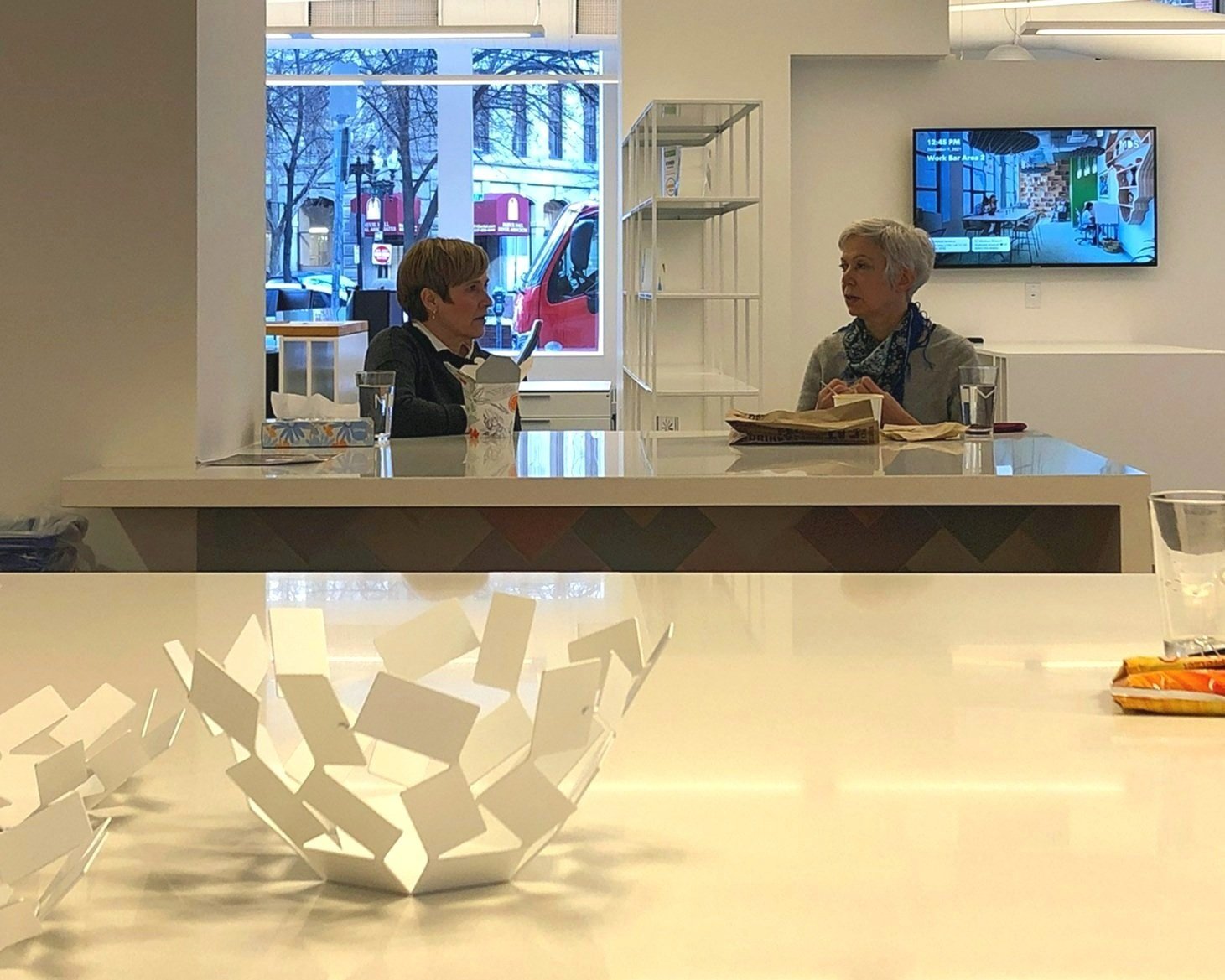mds moves: Designing for Change
DESIGN INSIGHTS
By Meaghan Kennedy, IIDA, NCIDQ, Senior Interior Designer
Designing workspaces in 2021 is an exercise in flexibility and adaptation. MDS has done a great deal of research, staff surveys and change management but the answer to “how will we work” will evolve as the team settles into our new space and routine.
MDS started the design of our space at 40 Broad Street with the goal of creating a space that fosters collaboration, mentorship, and an inclusive community. A central guiding principle was the desire to create a healthy space for our workforce. We are targeting WELL certification because a healthy space is also a productive one and the principles of WELL closely align with our firm’s core values.
Designing our new workplace also was a distinct opportunity to show our clients how MDS uniquely approaches workspace design. Most importantly, the design was approached with the idea of it being an incubator, and a place to test workplace concepts as Future of Work continues to evolve.
DESIGN STRATEGIES
The existing space at 40 Broad was essentially move-in ready. But being architects and designers, we found things to tweak. The space was mostly open with perimeter enclosed conference spaces, and a kitchen at the center of the office. The prior tenants left behind their workstations, which were in excellent condition. We decided to reuse these workstations to save on costs and be more environmentally friendly. This also allowed us to try out the existing workstations before investing in new furniture.
The initial space plans maximized the number of desks while maintaining existing power locations to save on cost. First layouts had more desks but lacked informal collaboration space needed, therefore a push and pull of collaboration spaces to desks started. Driving forces were the desire to have all desks within 10 feet of windows to capitalize on the natural light, while having enough team collaboration and storage space. The final layout includes 32 desks, complemented by two material islands, two work bars for collaboration and team storage, and four enclosed conference rooms.
40 Broad Street Plan
The work bar concept evolved from the central materials island at our previous workplace. It was added during one of the renovations and proved to be an effective layout, supporting stand-up meetings. The work bars in our new workplace took that idea and pushed it forward. Incorporating storage for project resources, and the new work bars offer additional collaboration space, without the need to add more walls or block out the light. Minimizing new walls in the space also allows for greater flexibility as our team transitions to hybrid work and we learn what types of spaces are essential.
Although there is not a desk for every employee in the space, “flex seats” enable the full staff to come in on any given day for an office celebration or meeting. The kitchen at the heart of the office has seating for 14—vital as our new policy will not allow eating at desks. In addition to the kitchen, an informal living room area with banquettes, cafe tables and chairs for employees who may want to work in a cafe style area for a few hours. The custom work bars offer additional flex seats. And the four conference rooms have a total capacity of 21 seats. The variety of seating allows workers to select where they will work best in the office based on their task or personal preference.
The kitchen offers seating for 14
Making the space inclusive for all required a few additional renovations. The existing space had a men’s and women’s room but no all-gender option, nor did the building’s amenities spaces. MDS feels all-gender restrooms are necessary for an inclusive workspace, so an existing shower room was renovated into an all-gender restroom. The building amenities included locker rooms with showers, making it an easy decision. The fire alarm system was also upgraded to ensure alarms could be detected by all who work in or visit the workspace.
The acoustics of the open workspace were a priority. Not everyone can work in an acoustically active space. Finding ways to make the change from 99 Chauncy, which had more division between workspaces, to 40 Broad, which is largely an open space free of divisions, required preventative measures. Our acoustic consultant, Acentech, toured the space, reviewed plans, and gave recommendations on what we could do to help the acoustic atmosphere of the office. MDS decided ceiling-mounted acoustic panels were the best solution and worked to find a product that would fit WELL criteria and the construction schedule.
An essential part of any design firm is its materials library. Finding a way to reduce space and make this valuable resource accessible in the office was a major design consideration. Early layouts had the materials library partitioned off, similar to the library at our old workplace. However, the idea of leveraging the library to also function as collaboration space was enticing.
After 19+ months of staff reviewing project finishes at home, online, and a myriad of places other than our materials library, these experiences only reinforced how important a well-lit, organized, and stocked library was. Using one wall of the library for floor-to-ceiling storage was exciting, and a rolling library ladder only sweetened the deal. The other two walls of the space were equally important—one with pin-up space and a large screen, and the other wall with floor-to-ceiling windows that bring in natural light — which is so important to picking the right colors.
Additional upgrades ensure the space is a healthy one for our workforce. Proper ventilation was a huge priority, especially when design, construction and move-in were all happening during an airborne pandemic. By adding an ERV (energy recover ventilation system) to supplement the existing AHU (air handling unit), we were able to increase the ventilation rates to not only meet WELL's pre-requisite but also meet the enhanced ventilation requirements in an energy-efficient manner. The ERV and existing AHU were equipped with MERV 13 (minimum efficiency reporting values) filtration to reduce particulate matter, including viruses.
New finish materials were carefully selected to minimize VOC’s (volatile organic compounds). Material selection for the office included materials that are Red List Free and are Greenguard Certified to reduce impact on toxins introduced into the office. The new carpet is Cradle to Cradle certified. Existing millwork was reused wherever possible and new millwork includes bamboo, along with quartz counters. Water quality, a principle of WELL, is enhanced with a two stage-activated carbon and UV water filtration system. Finally, our kitchen was outfitted with a dishwasher and reusable dishes and cutlery to reduce the office’s waste.
FUTURE ADAPTABILITY
We still have many questions about our new space. As staff begin to work at 40 Broad, the successes and opportunities for improvement will become apparent. By starting with an open, flexible layout and a commitment to treat the design as an experiment, MDS has the unique opportunity to pilot adjustments and improve the work experience of our team.
Post occupancy evaluations of the design and our hybrid work framework will give us an accurate read as to how the design is working for each user. The Future of Work is unique to each user and organization, and only by assessing the culture, technology and work methods can we create spaces that support individual and company needs. It may take a few adjustments, but MDS is committed to learning how our team will work and how our new space can foster the success of our team, clients, and projects.
We cannot wait for our team to be together in-person working collaboratively within the new space and look forward to sharing what we learn after doing so for a few months.
About Meaghan Kennedy, IIDA, NCIDQ
Meaghan Kennedy is a senior interior designer at MDS Architects where she focuses on workplace and education projects. She is the recipient of the 2021 IIDA New England Star Award, past president of IIDA New England, and chairs IIDA New England’s Design Leaders Network.






