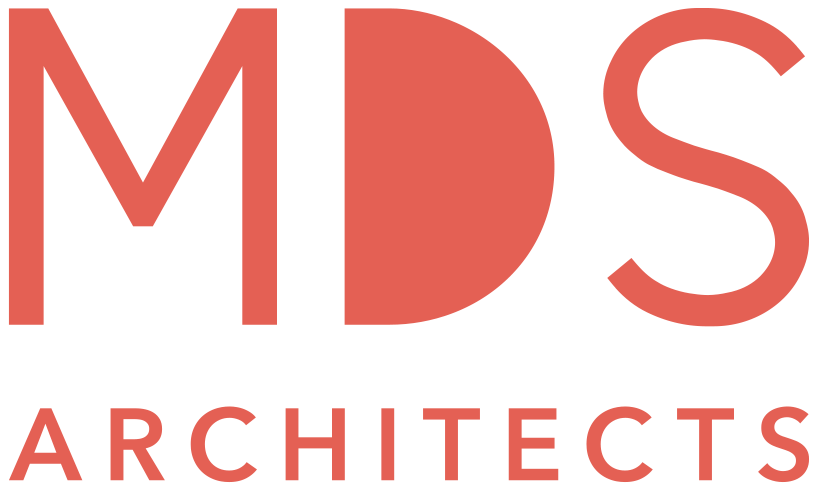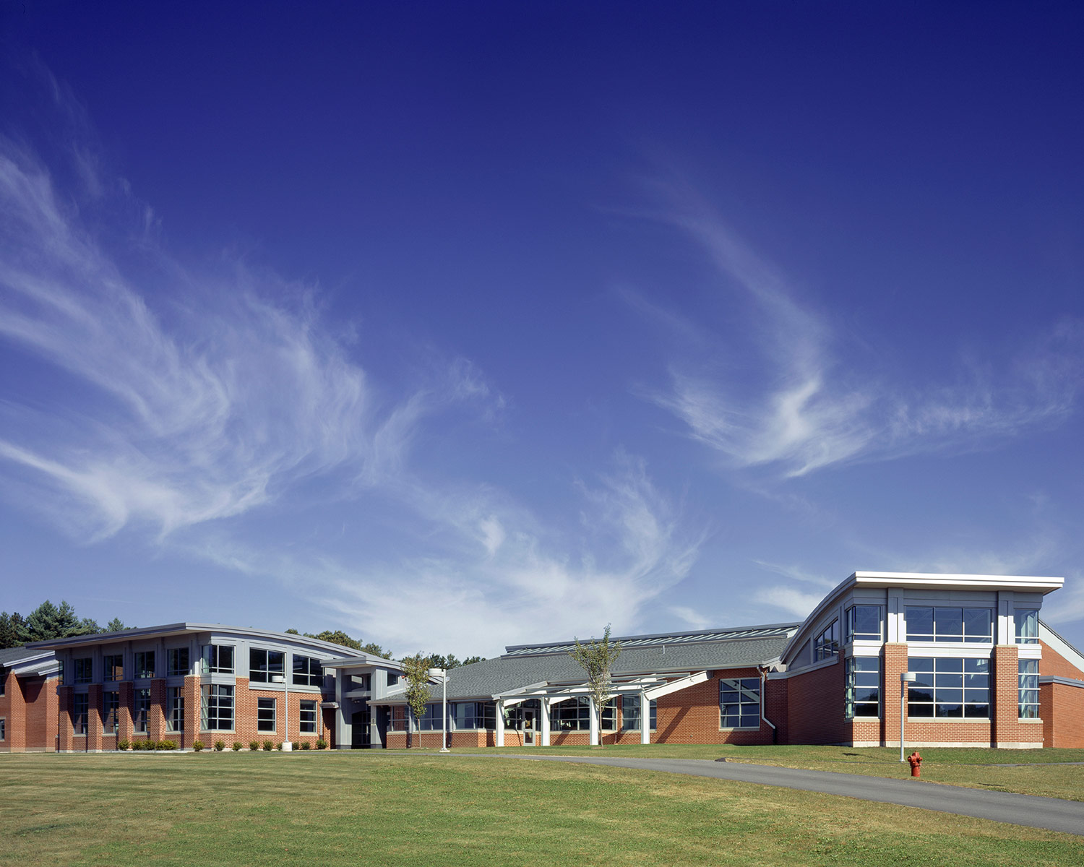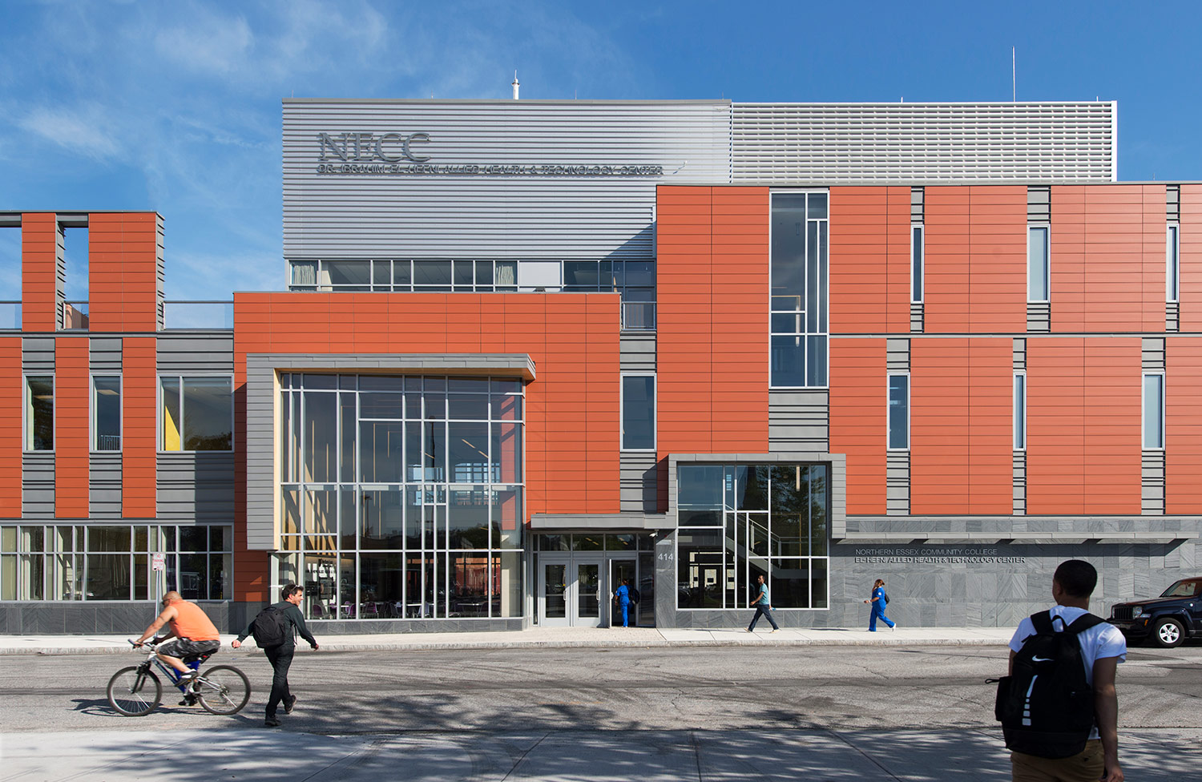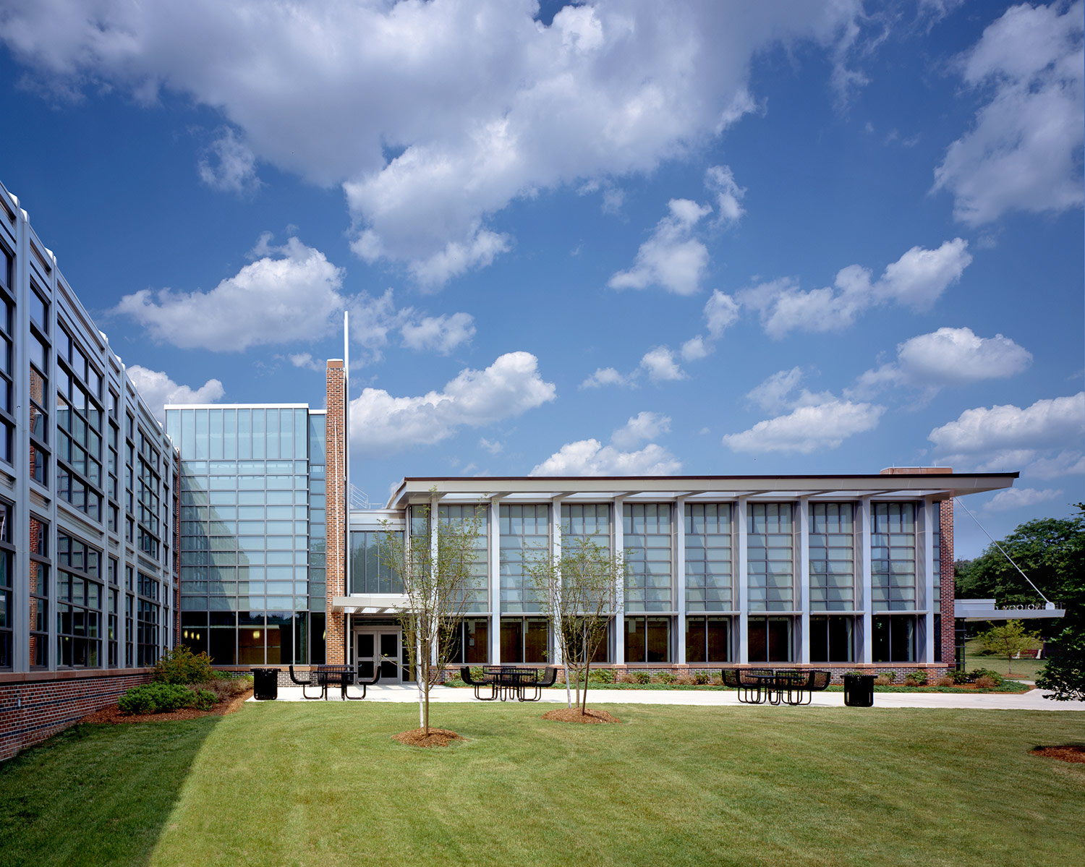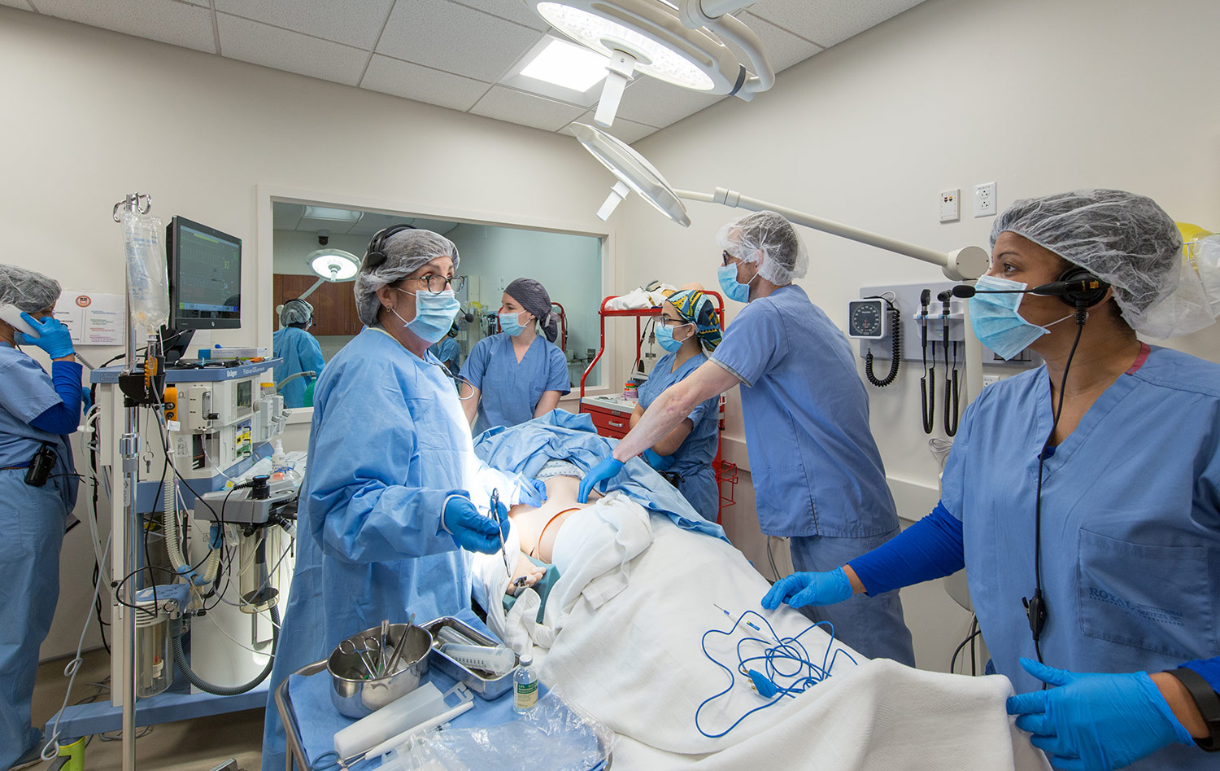U.S. Department of Labor
New Hampshire Job Corps Center
MANCHESTER, NH
All students deserve the opportunity to develop the skills they need to become employable and independent — this belief is central to Job Corps’ mission. Our design approach for the New Hampshire Job Corps Center focused on creating a welcoming, cohesive environment with a high quality of space across all campus areas. From classrooms and vocational training facilities to the recreation center and residence halls, campus spaces are bright, energizing spaces.
New Hampshire Job Corps Center is organized around a common green
Administered by the U.S. Department of Labor, the Job Corps Program is an alternative, tuition‑free education and career technical training program serves economically disadvantaged students, ages 16-24, who may not have been engaged by traditional educational programs. Students spend an average of eight months on campus earning their high school diploma and/or developing career-ready skills.
Job Corps’ program is administered on campuses across the U.S., and has a strong track record of placing students in meaningful jobs or further education. While most centers occupy old military bases or other repurposed facilities, creating a new campus from scratch in Manchester was an opportunity to rethink the Job Corps campus model and elevate the student experience.
The 150,000 sf campus makes use of a steeply sloping, 25-acre site with extensive granite ledge. Seven buildings are centered on a common green, and are sited into the steep grade to preserve an intimate scale at the campus core. Influenced by regional building forms, the campus architecture draws from simple barn and industrial building typologies. Sloped roofs, sun shades, light monitors and extensive transparency are defining elements. Western red cedar, a highly resilient wood, unifies the campus.
Aerial view of the campus
We sought to create a welcoming, cohesive environment with a high quality of space across all campus areas.
Dining Hall
Dining Hall
Supporting an evolving curriculum that is linked with local business needs, classrooms and workshops are designed for flexibility and durability. Informal social areas knit together the educational and student life spaces and enhance the camaraderie of the student body.
The campus meets the Energy Star targets and performance goals set by the federal agency overseeing the project. High efficiency HVAC equipment, lighting and appliances were used exclusively, and high performance envelopes, solar shading, skylights and clerestories contribute to the green design strategies. Compared to baseline, the design reduces energy usage by 30%, reduces potable water usage by 20%, and enhances indoor environmental quality.
Campus view from the main academic building
Classroom
Supporting an evolving curriculum that is linked with local business needs, classrooms and workshops are designed for flexibility and durability.
Student Lounge
Workshop
Recreation Center
Recreation Center
Gymnasium
Residence Hall
