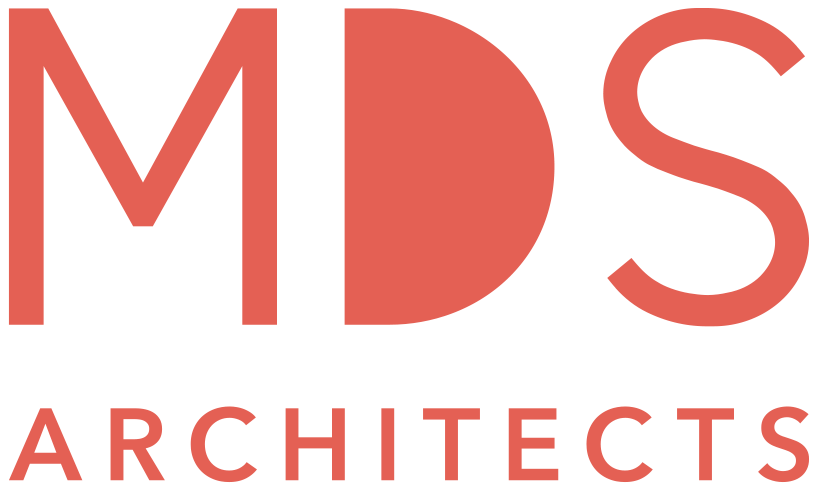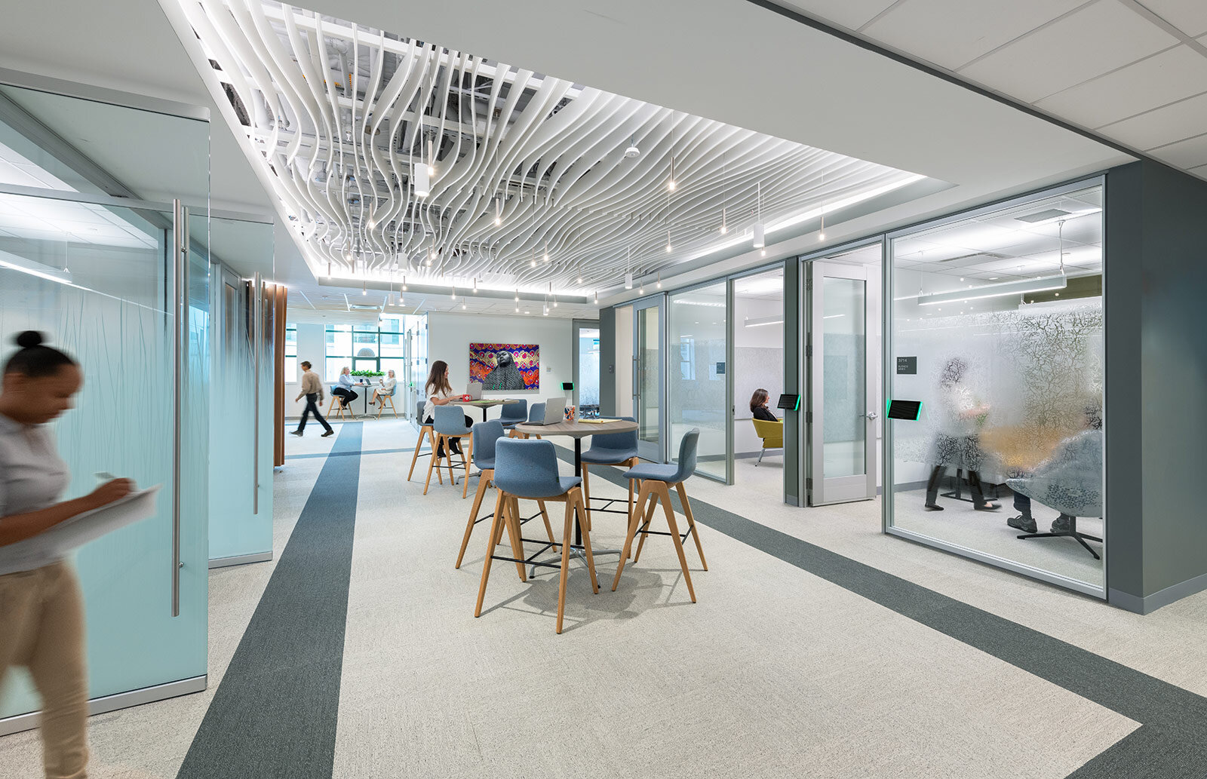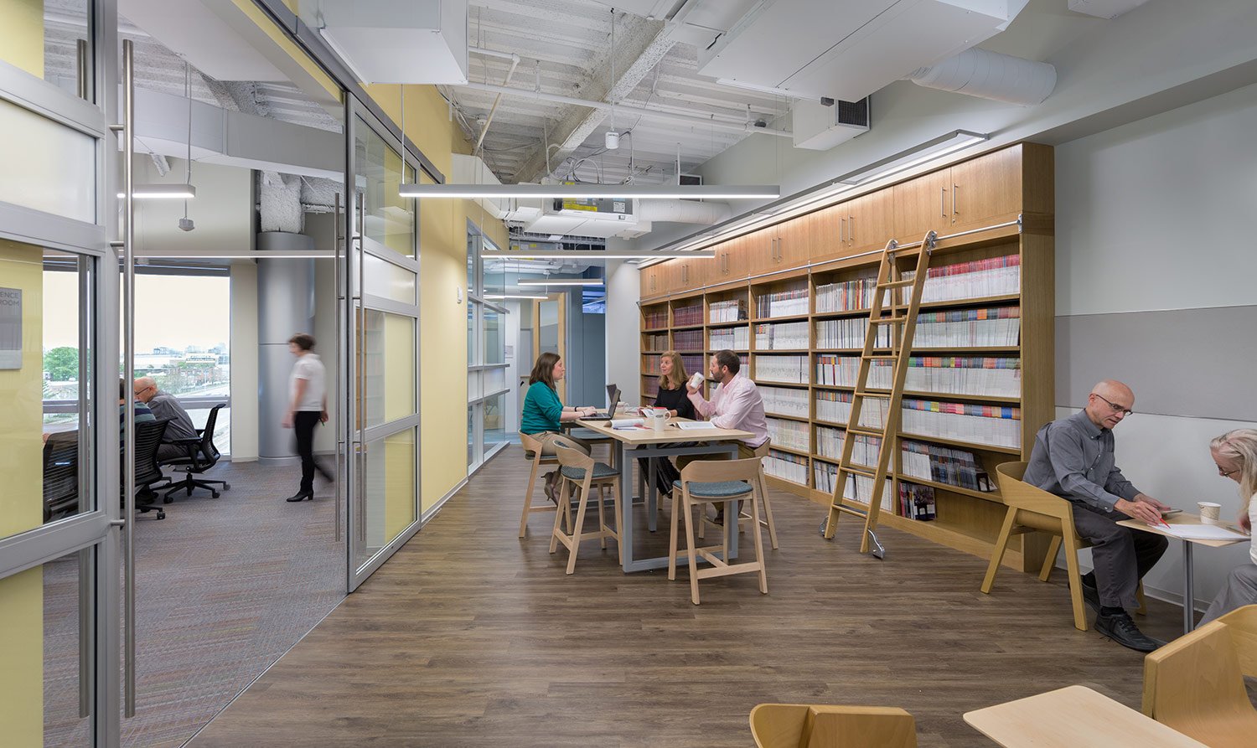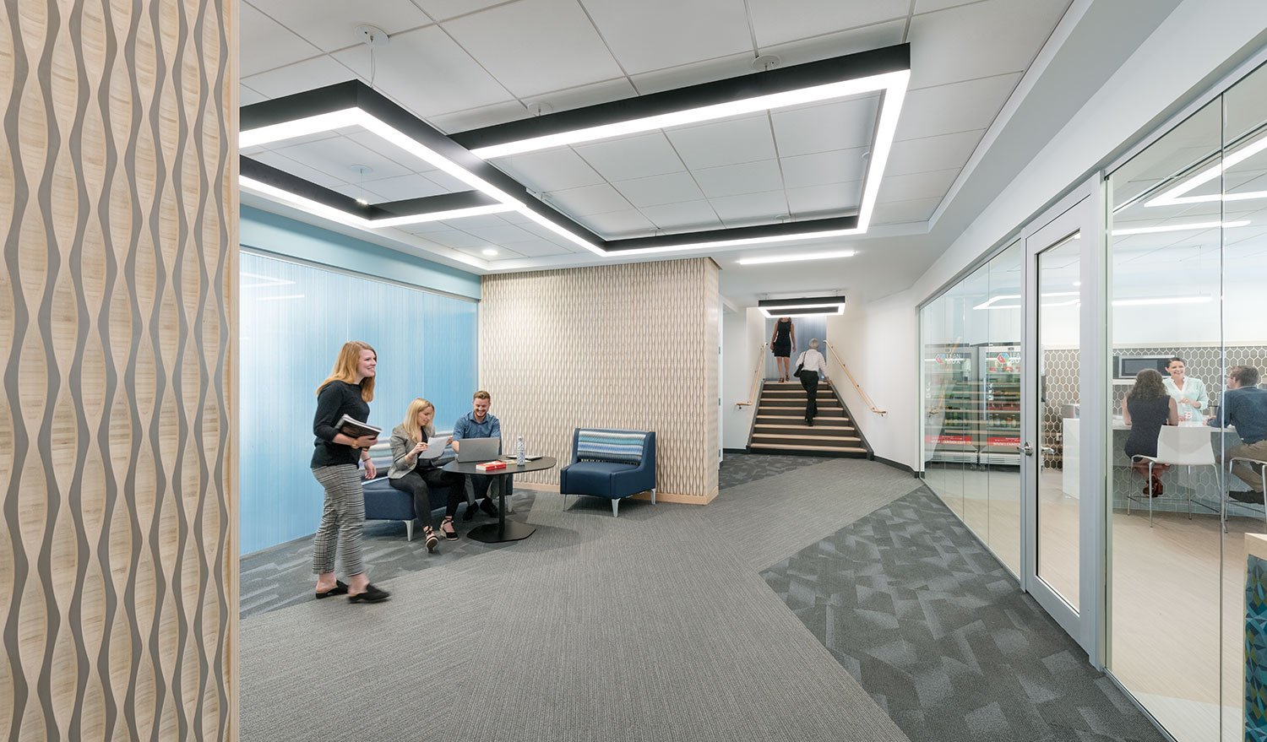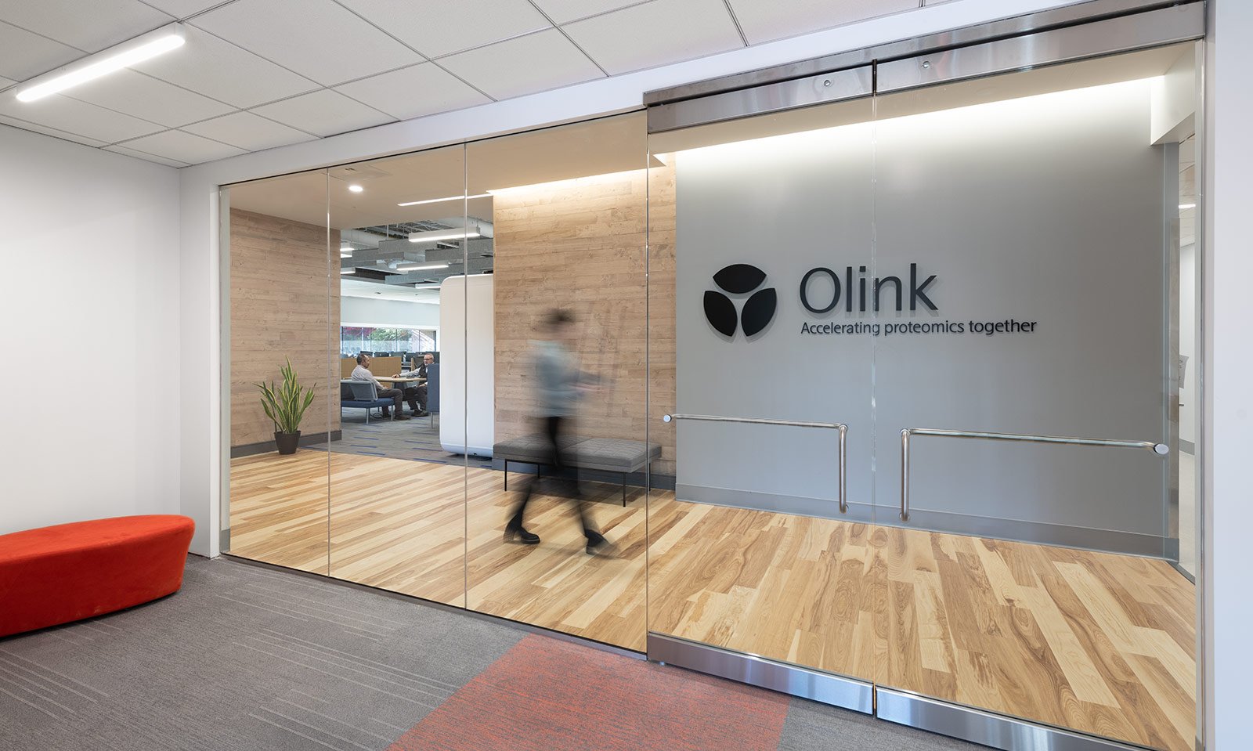Education Development Center
Future of Work Planning Study + New Workplace
WALTHAM, MATeam meeting areas
After experiencing a shift in workplace practices during the COVID-19 Pandemic, Education Development Center (EDC) engaged MDS to perform a programming and planning study to reimagine its headquarters in Waltham, MA. Our Future of Work Study explored options to better align space needs and work environments to EDC’s new practices. It established new space standards, accommodates hybrid work styles, and is intended to serve as a template for other EDC locations as programming and space needs change.
With EDC’s new Future of Work space standards, MDS performed test-fit analyses on potential tenant spaces, supporting EDC in its real estate search and ultimate site selection. MDS was then retained to design the workplace fitout. The project converted empty shell space in Waltham’s Prospect Hill Office Park. The new 38,000 sf workplace spans two floors and welcomed staff in October 2022.
Conference room and breakout areas
When visiting the workplace for the first time, several staff who typically work from home said that they will come into the office more than they expected — a meaningful compliment to the workplace design.
Work settings and team meeting areas
Building upon our Future of Work Planning Study, the new workplace offers unassigned work settings, complemented by a range of team meeting areas and collaboration zones. These include huddle rooms, conference rooms, breakout areas, and a flexible 175-seat conference room. This generous meeting space can be subdivided into two separate rooms and is used for large team meetings and workshops. Quiet areas for individual “heads down” work are also provided throughout the workplace, enabling staff to work in different ways throughout the day. EDC’s graphic design team contributed large photo murals and graphic displays. These popular features enliven the hub zones and corridors and connect staff with EDC’s products and mission.
Team meeting area and graphic display
Kitchenette and breakout area adjacent to the 175-seat conference room
A variety of welcoming furnishings and environments enable staff to work in different ways throughout the day.
Huddle Room
Quiet “heads down” work area with views to the neighboring preserve
