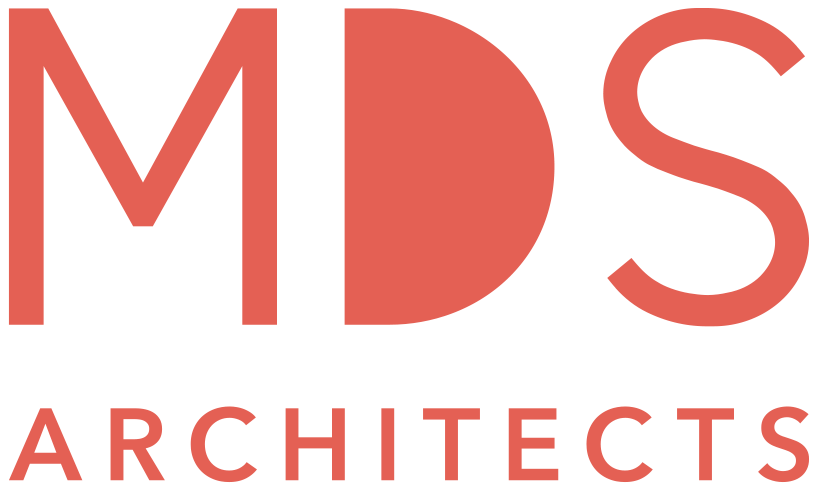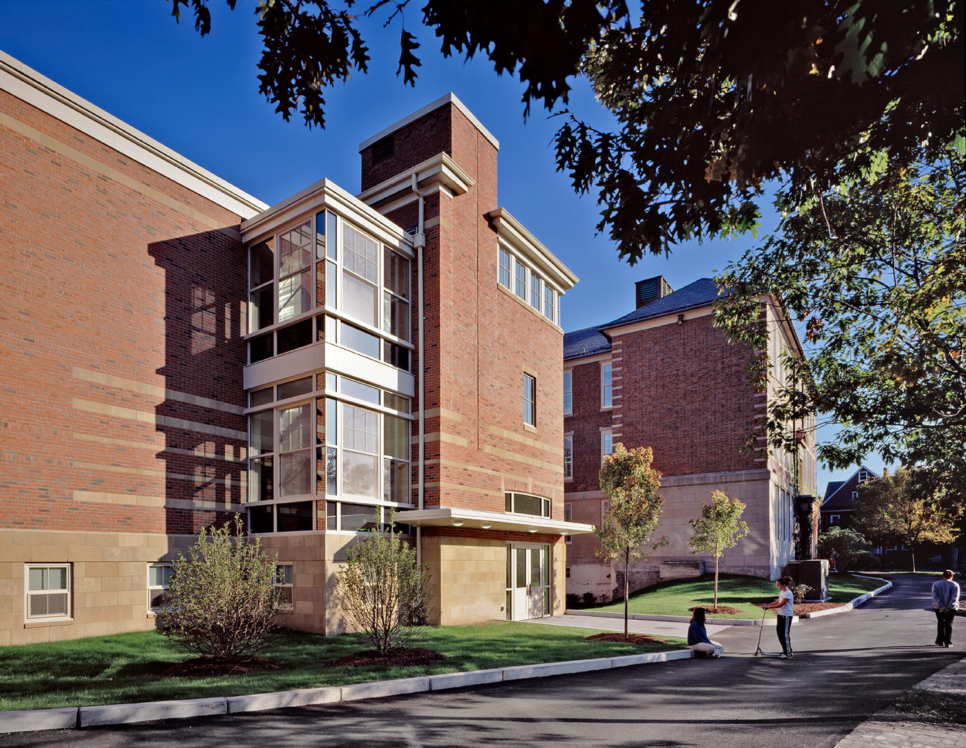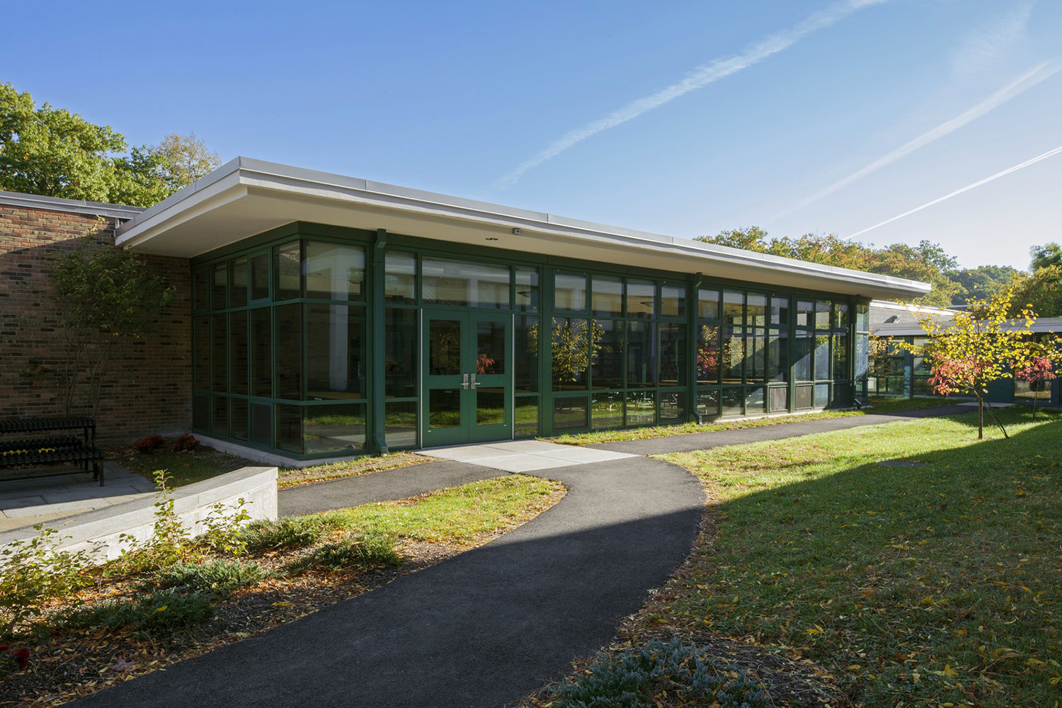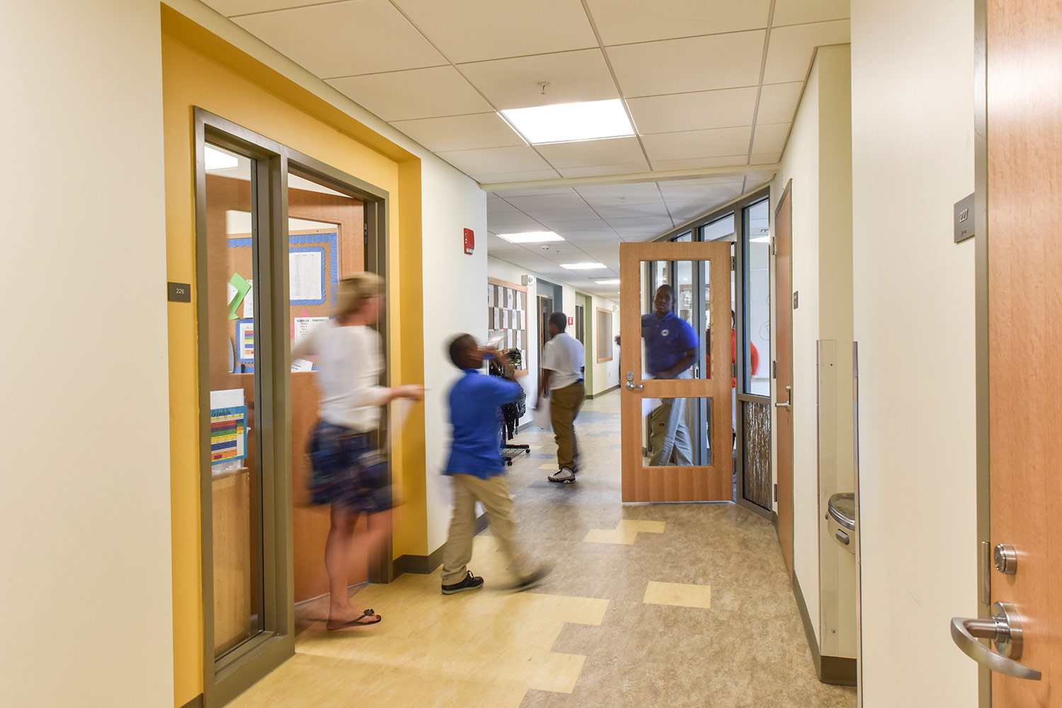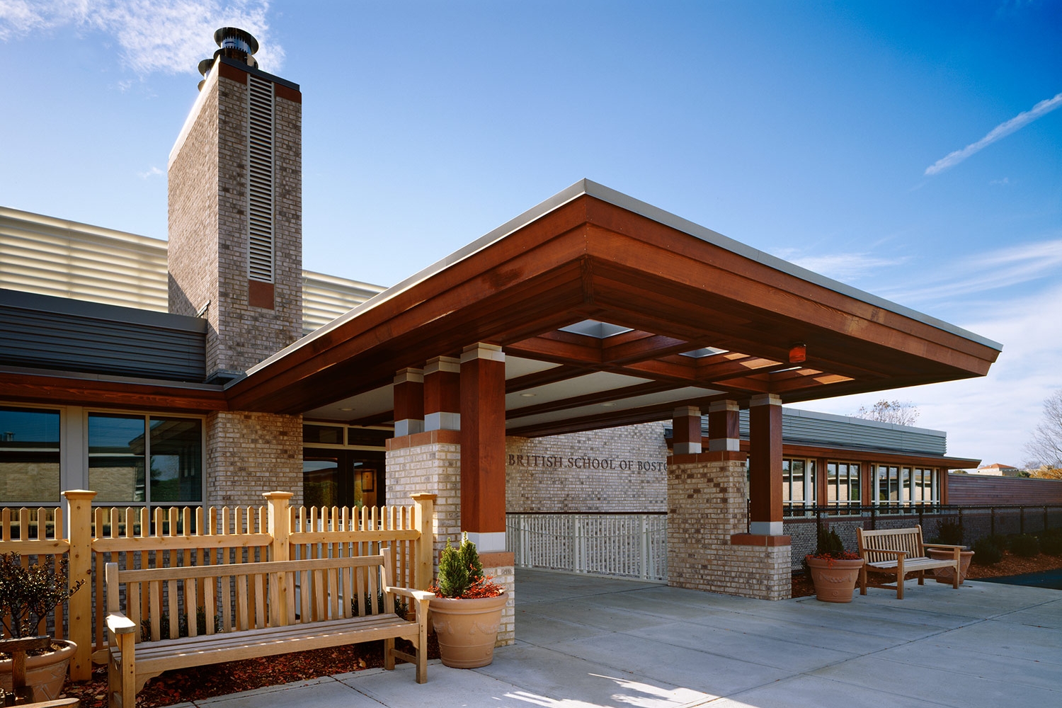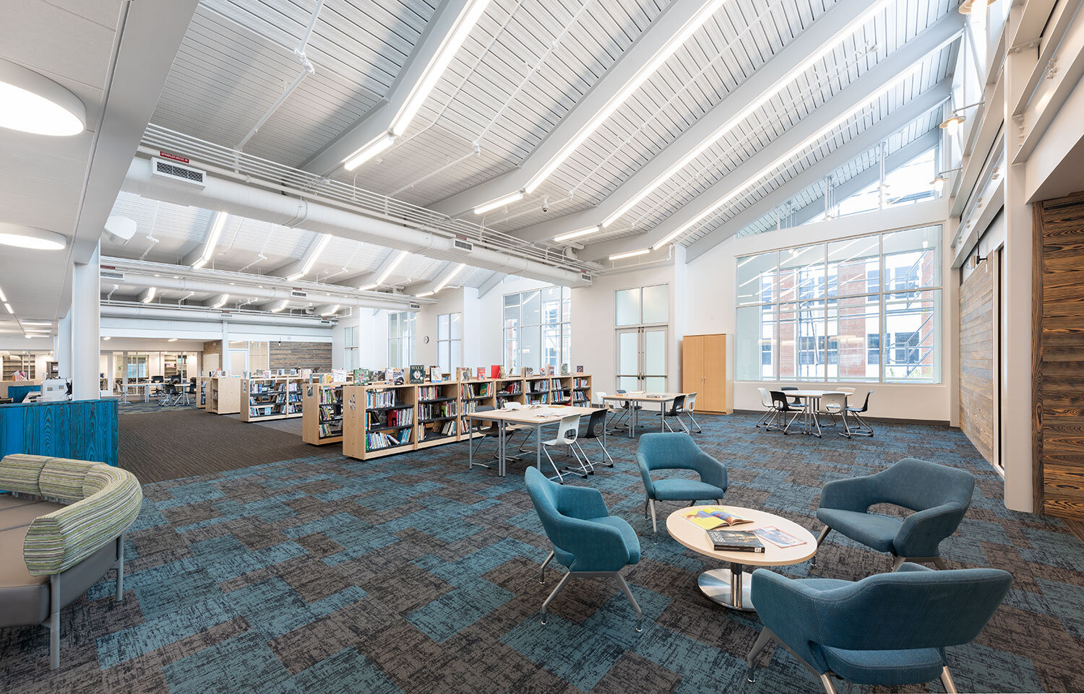Town of Brookline
Lawrence School Renovation and Expansion
BROOKLINE, MA
Lawrence School Expansion
MDS designed the renovation and expansion of the Lawrence School to meet the growth needs of a 650-student, pre-K to 8th grade school. The expansion was carefully planned to not intrude into adjacent parkland. An existing 1970s wing was replaced with a compact and efficient addition that respects the historic 1930s structure, while adding 32,000 sq. ft. The renovation scope encompassed 69,000 sq. ft.
The project created new classroom clusters, specialist rooms, gymnasium, cafeteria and library, improvements to common areas and classrooms, and staff work spaces and support areas. The existing auditorium was transformed into a performance theatre with a new stage, A/V, lighting systems, backstage greenroom, music room and practice space.
Corridor
Lawrence School Historic Entrance
Classroom
Music Room
Auditorium
